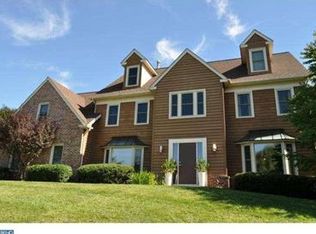Welcome to this beautifully updated oversized Maple Glen single home located in a park-like setting on a quiet street in this desirable neighborhood. You will notice the lovely landscaping as you walk up to the covered front porch entrance. The open foyer entrance boasts gleaming hardwood floors which lead into a sun-filled and spacious living room with a formal brick wood burning fireplace. The living room is carpeted over hardwood floors. The dining room has hardwood floors and a bay window offering plenty of space for entertaining. The heart of the home is the open, bright and updated kitchen with stainless steel appliances, large island with seating, Corian counter tops and wine refrigerator. Off of the kitchen is the large sun filled family room addition with a wall of windows that overlooks the park-like back yard and large patio with brick wall for easy entertaining. The 2nd and 3rd floor boast 4 well sized bedrooms with two tastefully updated bathrooms. The top floor with the 4th bedroom is extremely spacious and offers many options. Leading downstairs from the kitchen is a large room which could be used as an exercise room or playroom. This room leads to a recently tiled mudroom and laundry room, with a convenient half bath off of the garage entrance. Other important features include a 2 car side entry garage, newer roof (2016), newer driveway, newer hot water heater, gas heat, central air. The list is endless and this is a truly a beautiful home that has been loved over the years. It is a wonderful opportunity in this sought after neighborhood!
This property is off market, which means it's not currently listed for sale or rent on Zillow. This may be different from what's available on other websites or public sources.

