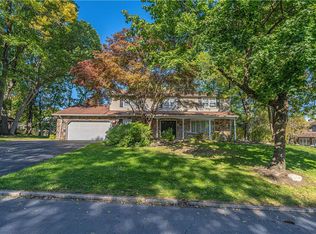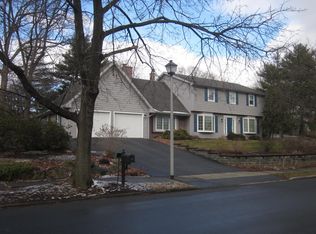Wonderful 4 bedroom 2 full and Two 1/2 bath brick and vinyl Parkland home with 3344 square feet of spacious living space with a center hall design. This home offers gleaming hardwood floors on the first floor in the living room, dining room and family room plus an attractive marble foyer. The Updated eat-in modern walnut kitchen cabinets - A real gourmet delight with Viking double oven, sub zero refrigerator, granite counter tops, tiled back splash and wooden planked floors. Rounding out first floor is a separate office/playroom-plus the laundry room. Upstairs you will find the spacious master suite with full bath and separate sitting room (18x13) Three additional bedrooms and full bath complete the upstairs. The two car side entry garage and finished heated basement with built-in bar and water softener are added bonuses . There is plenty for plenty of storage and entertaining space. Most rooms attractively repainted and most windows replaced. Radon remediated. Security system.
This property is off market, which means it's not currently listed for sale or rent on Zillow. This may be different from what's available on other websites or public sources.


