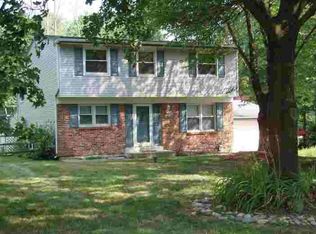This lovely Colonial home is located in the Whitpain Woods neighborhood in the Wissahickon school district. Arriving at the home, you'll notice impeccable landscaping and a gorgeous brick exterior as you pull into the 1.5 car garage. Upon entrance, you'll pass your covered front porch as you head into the home. In the foyer, you'll see a coat closet to your right; you'll also notice the hardwood flooring running through the kitchen and a chair railing that runs through portions of the first floor. To the left of the foyer is the living room. A gorgeous view of your front yard is visible through your bow window, and crown molding adorns the ceiling. Connected to the living room is the formal dining area. This space is large enough for a table for four, a china cabinet, and then some! This room has a chair rail and a candle chandelier. Making hosting easy, the modern eat-in kitchen connects to the formal dining area. The kitchen has hardwood flooring and wooden cabinets, granite countertops with a stainless steel under mount sink, a Jenn-Air built-in microwave and self-cleaning oven, an electric cooktop stove, and a dishwasher. The eat-in portion also has access to your large outdoor porch. The family room has a view of your backyard through a bay window, crown molding, a ceiling fan to keep you cool during the Summer, and a stone Gas fireplace to gather around during winter. Completing the first floor is a half bathroom and a separate laundry room. The second floor contains four bedrooms and two bathrooms. The primary bedroom is carpeted, has a walk-in closet, and has an ensuite with a shower stall and double sink vanity. The other three bedrooms are large enough for a full-sized bed and come carpeted with their own closets. These three bedrooms share a hall bathroom with a tiled Whirlpool tub and a hall linen closet. The basement is partially finished and carpeted, perfect for extra storage! The executors of the estate believe that there is hardwood flooring under the carpeting on the first and second floors. Heading to the backyard, you'll step out onto your massive raised deck, giving you a great view of your well-maintained yard lined with mature trees. This outdoor oasis is perfect for cooling down and relaxing on warm summer nights. Priced to sell, a home like this won't last long! Schedule a tour today. This is an estate sale being sold in as-is condition.
This property is off market, which means it's not currently listed for sale or rent on Zillow. This may be different from what's available on other websites or public sources.
