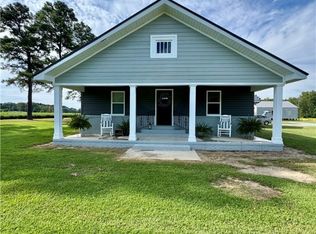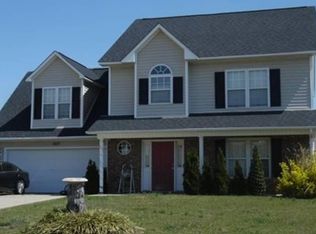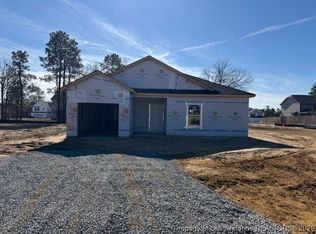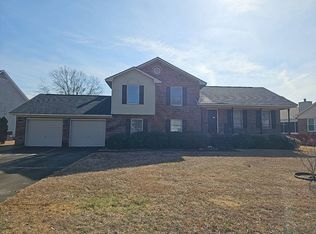Private 41-acre farm featuring a scenic lake and a brick home set more than 120 feet off the road. The property includes five outbuildings, shelters, and two silos, offering excellent space for farming, recreation, or future development. The home offers a newer architectural shingle roof, Rinnai tankless water heater, knotty pine kitchen cabinets, hardwood floors, and two masonry fireplaces. While dated, the home has solid bones and great potential. The land is a mix of cleared and wooded areas, conveniently located approximately 7 miles north of Spring Lake in the Anderson Creek area.
Pending
$515,000
1445 Bethel Baptist Rd, Spring Lake, NC 28390
3beds
1,660sqft
Est.:
Single Family Residence
Built in 1960
41 Acres Lot
$-- Zestimate®
$310/sqft
$-- HOA
What's special
- 30 days |
- 57 |
- 1 |
Zillow last checked: 8 hours ago
Listing updated: January 29, 2026 at 09:13am
Listed by:
MELANIE JONES,
RE/MAX CHOICE
Source: LPRMLS,MLS#: 756668 Originating MLS: Longleaf Pine Realtors
Originating MLS: Longleaf Pine Realtors
Facts & features
Interior
Bedrooms & bathrooms
- Bedrooms: 3
- Bathrooms: 2
- Full bathrooms: 2
Heating
- Forced Air, Fireplace(s), Gas, Propane
Cooling
- Central Air
Appliances
- Included: Built-In Oven, Cooktop, Dishwasher
- Laundry: Washer Hookup, Dryer Hookup, In Unit
Features
- Attic, Breakfast Area, Ceiling Fan(s), Eat-in Kitchen, Kitchen Exhaust Fan, Laminate Counters, Living/Dining Room, Pull Down Attic Stairs, Storage, Walk-In Shower, Workshop, Window Treatments, Instant Hot Water
- Flooring: Hardwood, Vinyl
- Doors: Storm Door(s)
- Windows: Blinds
- Basement: Crawl Space
- Attic: Pull Down Stairs
- Number of fireplaces: 2
- Fireplace features: Gas Log, Masonry, Wood Burning
Interior area
- Total interior livable area: 1,660 sqft
Property
Parking
- Total spaces: 1
- Parking features: Attached Carport
- Carport spaces: 1
Features
- Patio & porch: Front Porch, Porch
- Exterior features: Porch, Storage, Shed
Lot
- Size: 41 Acres
- Features: 25-50 Acres, Partially Cleared, Rolling Slope
- Topography: Rolling
Details
- Additional structures: Barn(s), Stable(s), Shed(s)
- Parcel number: 0524865191.000 + 0524852259.000
- Special conditions: None
Construction
Type & style
- Home type: SingleFamily
- Architectural style: Ranch
- Property subtype: Single Family Residence
Materials
- Brick Veneer
Condition
- Average Condition
- New construction: No
- Year built: 1960
Utilities & green energy
- Sewer: Septic Tank
- Water: Public
Community & HOA
Community
- Features: Gutter(s)
- Security: Security System
- Subdivision: Other
HOA
- Has HOA: No
Location
- Region: Spring Lake
Financial & listing details
- Price per square foot: $310/sqft
- Tax assessed value: $422,061
- Annual tax amount: $1,706
- Date on market: 1/29/2026
- Listing terms: Cash
- Inclusions: N/A
- Exclusions: N/A
- Ownership: Less than a year
- Road surface type: Paved
Estimated market value
Not available
Estimated sales range
Not available
Not available
Price history
Price history
| Date | Event | Price |
|---|---|---|
| 1/29/2026 | Pending sale | $515,000+3%$310/sqft |
Source: | ||
| 6/6/2025 | Sold | $500,000-20%$301/sqft |
Source: | ||
| 5/17/2025 | Pending sale | $625,000$377/sqft |
Source: | ||
| 5/1/2025 | Listed for sale | $625,000$377/sqft |
Source: | ||
Public tax history
Public tax history
| Year | Property taxes | Tax assessment |
|---|---|---|
| 2025 | $1,706 | $231,251 |
| 2024 | $1,706 | $231,251 |
| 2023 | $1,706 | $231,251 |
| 2022 | $1,706 +55.9% | $231,251 +97% |
| 2021 | $1,094 +1.8% | $117,360 +1.9% |
| 2020 | $1,075 +0.4% | $115,160 -1.1% |
| 2019 | $1,071 | $116,440 |
| 2018 | $1,071 +8.9% | $116,440 |
| 2017 | $984 | $116,440 +9.5% |
| 2016 | -- | $106,300 |
| 2015 | $744 | $106,300 |
| 2014 | -- | $106,300 |
| 2012 | -- | $106,300 -0.9% |
| 2011 | -- | $107,310 |
| 2010 | -- | $107,310 |
| 2009 | -- | $107,310 +16.5% |
| 2008 | -- | $92,110 |
| 2007 | -- | $92,110 |
| 2006 | -- | $92,110 |
| 2005 | -- | $92,110 |
| 2004 | -- | $92,110 |
| 2003 | -- | $92,110 |
| 2001 | -- | -- |
| 2000 | -- | -- |
Find assessor info on the county website
BuyAbility℠ payment
Est. payment
$2,710/mo
Principal & interest
$2392
Property taxes
$318
Climate risks
Neighborhood: 28390
Nearby schools
GreatSchools rating
- NAAnderson Creek PrimaryGrades: PK-2Distance: 2.3 mi
- 3/10Overhills MiddleGrades: 6-8Distance: 3.6 mi
- 3/10Overhills High SchoolGrades: 9-12Distance: 3.7 mi
Schools provided by the listing agent
- Elementary: Anderson Creek
- Middle: Overhills Middle School
- High: Overhills Senior High
Source: LPRMLS. This data may not be complete. We recommend contacting the local school district to confirm school assignments for this home.




