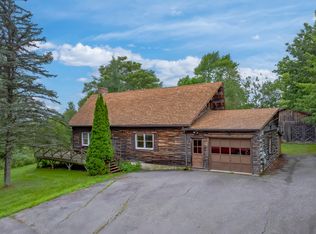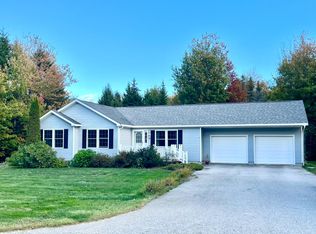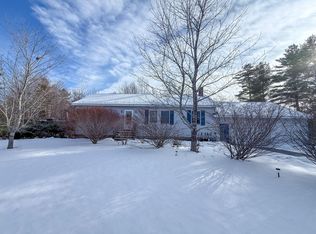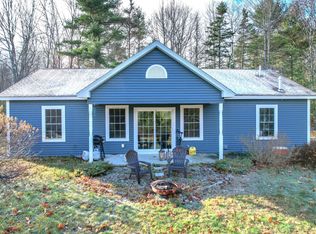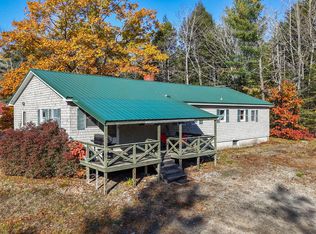Motivated Seller. Set on 10.01± private acres, this historic farmhouse offers 3 bedrooms and 2 baths, seamlessly combining classic New England charm with move-in-ready convenience. Thoughtfully maintained, the home blends timeless character with modern comfort, creating a refined yet inviting living environment.
The sellers have installed a radon water mitigation system, providing added peace of mind for the next owner. Surrounded by mature woods and expansive acreage, the property offers exceptional privacy and a true sense of retreat, with ample space for future expansion, gardens, outbuildings, or recreational use.
Ideally located, the property is approximately 25 minutes to downtown Bangor and Bangor International Jetport, and about 35 minutes to Acadia National Park, offering easy access to dining, travel, and some of Maine's most iconic outdoor recreation.
Whether envisioned as a primary residence, peaceful countryside escape, or long-term investment, this property presents a rare opportunity to own significant acreage paired with classic New England character in a serene yet convenient setting. Don't miss this opportunity—book your showing today.
Pending
$449,999
1445 Bangor Road, Ellsworth, ME 04605
3beds
1,800sqft
Est.:
Single Family Residence
Built in 1810
10.01 Acres Lot
$439,100 Zestimate®
$250/sqft
$-- HOA
What's special
Historic farmhouseMove-in-ready convenienceThoughtfully maintainedExpansive acreageExceptional privacySurrounded by mature woodsClassic new england charm
- 35 days |
- 1,511 |
- 80 |
Zillow last checked: 8 hours ago
Listing updated: January 23, 2026 at 09:28pm
Listed by:
Dream Home Realty LLC
Source: Maine Listings,MLS#: 1647624
Facts & features
Interior
Bedrooms & bathrooms
- Bedrooms: 3
- Bathrooms: 2
- Full bathrooms: 2
Primary bedroom
- Features: Closet
- Level: Second
Bedroom 2
- Features: Closet
- Level: Second
Bedroom 3
- Level: Second
Dining room
- Features: Dining Area
- Level: First
Family room
- Level: First
Kitchen
- Features: Eat-in Kitchen
- Level: First
Living room
- Features: Wood Burning Fireplace
- Level: First
Sunroom
- Features: Four-Season
- Level: First
Heating
- Baseboard, Hot Water, Zoned
Cooling
- None
Features
- Flooring: Laminate, Tile, Vinyl, Wood
- Basement: Bulkhead,Interior Entry
- Number of fireplaces: 1
Interior area
- Total structure area: 1,800
- Total interior livable area: 1,800 sqft
- Finished area above ground: 1,800
- Finished area below ground: 0
Property
Parking
- Total spaces: 4
- Parking features: Garage
- Garage spaces: 4
Accessibility
- Accessibility features: Level Entry
Features
- Patio & porch: Deck, Porch
- Has view: Yes
- View description: Fields, Mountain(s), Scenic, Trees/Woods
Lot
- Size: 10.01 Acres
Details
- Parcel number: ELLHM102B024L000U000
- Zoning: R
Construction
Type & style
- Home type: SingleFamily
- Architectural style: Farmhouse,New Englander
- Property subtype: Single Family Residence
Materials
- Roof: Fiberglass,Pitched,Shingle
Condition
- Year built: 1810
Utilities & green energy
- Electric: Circuit Breakers
- Sewer: Private Sewer, Septic Tank
- Water: Private, Well
- Utilities for property: Utilities On
Green energy
- Energy efficient items: Ceiling Fans
Community & HOA
Location
- Region: Ellsworth
Financial & listing details
- Price per square foot: $250/sqft
- Tax assessed value: $216,720
- Annual tax amount: $3,782
- Date on market: 1/5/2026
Estimated market value
$439,100
$417,000 - $461,000
$2,393/mo
Price history
Price history
| Date | Event | Price |
|---|---|---|
| 1/24/2026 | Pending sale | $449,999$250/sqft |
Source: | ||
| 1/5/2026 | Listed for sale | $449,999+4.7%$250/sqft |
Source: | ||
| 6/26/2025 | Sold | $430,000+2.6%$239/sqft |
Source: | ||
| 6/16/2025 | Pending sale | $419,000$233/sqft |
Source: | ||
| 5/23/2025 | Contingent | $419,000$233/sqft |
Source: | ||
Public tax history
Public tax history
| Year | Property taxes | Tax assessment |
|---|---|---|
| 2024 | $3,782 +13% | $216,720 +12% |
| 2023 | $3,348 +10.2% | $193,545 |
| 2022 | $3,039 +6.6% | $193,545 +22.3% |
Find assessor info on the county website
BuyAbility℠ payment
Est. payment
$2,588/mo
Principal & interest
$2101
Property taxes
$330
Home insurance
$157
Climate risks
Neighborhood: 04605
Nearby schools
GreatSchools rating
- 6/10Ellsworth Elementary-Middle SchoolGrades: PK-8Distance: 7.5 mi
- 6/10Ellsworth High SchoolGrades: 9-12Distance: 7.3 mi
- Loading
