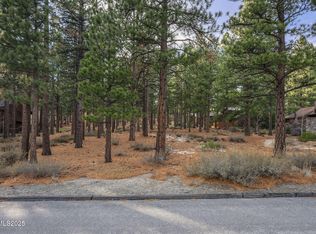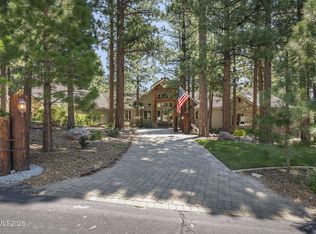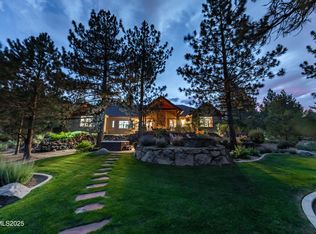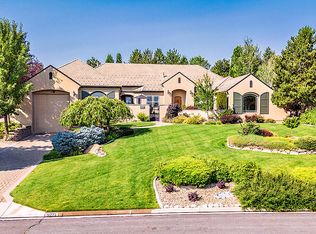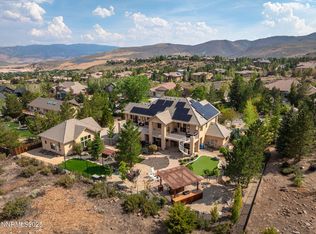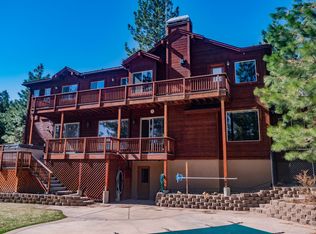Discover this custom-built 2.5-story home in the heart of Galena Forest! Offering 4,293 SF of luxurious living space with 4 spacious bedrooms plus a den and a loft, this residence is set on a beautifully manicured 1-acre lot, thoughtfully designed to bring the outdoors in, perfect for those seeking tranquility, space, and timeless charm. Step out onto the expansive deck with panoramic forest views, complete with a built-in BBQ pit, outdoor fireplace, and the soothing sounds of a private waterfall, creating a peaceful retreat in your own backyard. Inside, is filled with natural light thanks to large windows that frame the breathtaking surroundings. Thoughtfully designed by its original owners, the home showcases cherry hardwood floors, rich woodwork, and rustic knotty pine interior doors, enhancing the cabin-inspired ambiance. The gourmet kitchen is a chef's dream, blending function and style to anchor the heart of the home. Every element has been carefully selected to complement the forest setting, making the home feel like a private mountain lodge. Located within walking distance to Galena Creek hiking trails, and just a short drive to Mt. Rose Ski Resort and Lake Tahoe, this property offers year-round recreation and outdoor adventure. Don't miss the opportunity to own this stunning Galena Forest retreat and schedule your private showing today and experience luxury living in one of Northern Nevada's most picturesque settings!
Active
$1,950,000
1445 Austrian Pine Rd, Reno, NV 89511
4beds
4,293sqft
Est.:
Single Family Residence
Built in 1997
1 Acres Lot
$1,822,900 Zestimate®
$454/sqft
$15/mo HOA
What's special
Cabin-inspired ambiancePrivate waterfallLarge windowsLuxurious living spaceOutdoor fireplaceGourmet kitchenCherry hardwood floors
- 146 days |
- 3,184 |
- 99 |
Zillow last checked: 8 hours ago
Listing updated: January 21, 2026 at 07:36pm
Listed by:
Louie Damonte III BS.146778 775-313-8297,
Ferrari-Lund Real Estate South,
YaYa Jackoby BS.143515 775-223-4795,
Ferrari-Lund Real Estate South
Source: NNRMLS,MLS#: 250055942
Tour with a local agent
Facts & features
Interior
Bedrooms & bathrooms
- Bedrooms: 4
- Bathrooms: 4
- Full bathrooms: 3
- 1/2 bathrooms: 1
Heating
- Fireplace(s), Forced Air, Pellet Stove, Propane
Cooling
- Has cooling: Yes
Appliances
- Included: Dishwasher, Disposal, Double Oven, Gas Cooktop, Microwave, Refrigerator, Washer
- Laundry: Cabinets, Laundry Room, Sink
Features
- Breakfast Bar, Ceiling Fan(s), High Ceilings, Kitchen Island, Loft, Pantry, Vaulted Ceiling(s), Walk-In Closet(s)
- Flooring: Ceramic Tile, Travertine, Wood
- Windows: Double Pane Windows, Low Emissivity Windows, Metal Frames
- Number of fireplaces: 5
- Fireplace features: Pellet Stove, Wood Burning
- Common walls with other units/homes: No Common Walls
Interior area
- Total structure area: 4,293
- Total interior livable area: 4,293 sqft
Video & virtual tour
Property
Parking
- Total spaces: 3
- Parking features: Attached, Garage, Garage Door Opener
- Attached garage spaces: 3
Features
- Levels: Three Or More
- Stories: 2
- Patio & porch: Patio, Deck
- Exterior features: Built-in Barbecue, Fire Pit, Outdoor Kitchen
- Has spa: Yes
- Spa features: Above Ground
- Fencing: None
- Has view: Yes
- View description: Trees/Woods
Lot
- Size: 1 Acres
- Features: Common Area, Landscaped, Sloped Down, Sloped Up, Sprinklers In Front
Details
- Additional structures: None
- Parcel number: 04712401
- Zoning: LDS
Construction
Type & style
- Home type: SingleFamily
- Property subtype: Single Family Residence
Materials
- Steel Frame, Stone
- Foundation: Crawl Space
- Roof: Metal,Pitched
Condition
- New construction: No
- Year built: 1997
Utilities & green energy
- Sewer: Septic Tank
- Water: Public
- Utilities for property: Cable Available, Electricity Connected, Internet Available, Phone Available, Sewer Not Available, Water Connected, Cellular Coverage
Community & HOA
Community
- Security: Security System Owned, Smoke Detector(s)
- Subdivision: Galena Forest Estates 2E Phase 3
HOA
- Has HOA: Yes
- Services included: Snow Removal
- HOA fee: $175 annually
- HOA name: Gaston Wilkerson Assoc. Galena 2E
Location
- Region: Reno
Financial & listing details
- Price per square foot: $454/sqft
- Tax assessed value: $1,042,489
- Annual tax amount: $11,205
- Date on market: 9/16/2025
- Cumulative days on market: 245 days
- Listing terms: 1031 Exchange,Cash,Conventional,FHA,Owner May Carry,VA Loan
Estimated market value
$1,822,900
$1.73M - $1.91M
$6,640/mo
Price history
Price history
| Date | Event | Price |
|---|---|---|
| 9/16/2025 | Listed for sale | $1,950,000-13.9%$454/sqft |
Source: | ||
| 8/26/2025 | Listing removed | $2,265,000$528/sqft |
Source: | ||
| 5/20/2025 | Listed for sale | $2,265,000-9%$528/sqft |
Source: | ||
| 12/17/2024 | Listing removed | $2,490,000$580/sqft |
Source: | ||
| 7/22/2024 | Price change | $2,490,000-6%$580/sqft |
Source: | ||
Public tax history
Public tax history
| Year | Property taxes | Tax assessment |
|---|---|---|
| 2025 | $9,896 +3% | $364,871 +0.5% |
| 2024 | $9,610 +3% | $362,992 +6.5% |
| 2023 | $9,331 +2.9% | $340,835 +18.1% |
Find assessor info on the county website
BuyAbility℠ payment
Est. payment
$8,974/mo
Principal & interest
$7561
Property taxes
$715
Other costs
$698
Climate risks
Neighborhood: Galena
Nearby schools
GreatSchools rating
- 8/10Ted Hunsburger Elementary SchoolGrades: K-5Distance: 4.1 mi
- 7/10Marce Herz Middle SchoolGrades: 6-8Distance: 4.3 mi
- 7/10Galena High SchoolGrades: 9-12Distance: 4 mi
Schools provided by the listing agent
- Elementary: Hunsberger
- Middle: Marce Herz
- High: Galena
Source: NNRMLS. This data may not be complete. We recommend contacting the local school district to confirm school assignments for this home.
Open to renting?
Browse rentals near this home.- Loading
- Loading
