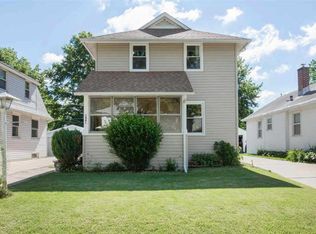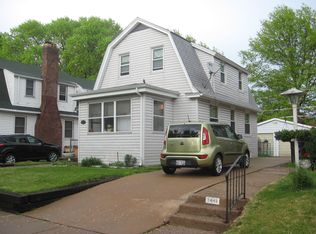Sold for $100,000 on 10/10/25
$100,000
1445 41st St, Rock Island, IL 61201
2beds
1,034sqft
Single Family Residence, Residential
Built in 1920
4,368 Square Feet Lot
$100,800 Zestimate®
$97/sqft
$1,309 Estimated rent
Home value
$100,800
$82,000 - $125,000
$1,309/mo
Zestimate® history
Loading...
Owner options
Explore your selling options
What's special
Step inside this charming bungalow and you’ll instantly feel at home. The enclosed 3-season front room is the perfect spot for morning coffee, a small home office, or a cozy hangout space. Inside, the main floor offers 2 bedrooms and a full bath, with a mix of updated laminate flooring, soft carpet in one bedroom, and original hardwood floors waiting to be uncovered beneath. The kitchen and living areas flow easily, giving the home a comfortable, practical layout. The lower level features a second full bath and plenty of unfinished space—ideal for storage, a workshop, or future customization. Built-in storage in both the basement and garage adds function and convenience. Outside, you’ll find a level lot that’s easy to maintain, along with a one-car detached garage. With a newer roof, replacement windows, and solid bones, this home offers peace of mind while leaving room for your personal style. Whether you’re looking for your first home, an affordable upgrade, or a place to put down roots, this bungalow is full of potential and ready for its next chapter.
Zillow last checked: 8 hours ago
Listing updated: October 10, 2025 at 12:07pm
Listed by:
Sherri Stout SherrisellsQC@gmail.com,
RE/MAX Concepts Bettendorf
Bought with:
Barbara Henson, S63279000/475.164840
RE/MAX Concepts Bettendorf
Source: RMLS Alliance,MLS#: QC4266117 Originating MLS: Quad City Area Realtor Association
Originating MLS: Quad City Area Realtor Association

Facts & features
Interior
Bedrooms & bathrooms
- Bedrooms: 2
- Bathrooms: 2
- Full bathrooms: 2
Bedroom 1
- Level: Main
- Dimensions: 11ft 0in x 11ft 0in
Bedroom 2
- Level: Main
- Dimensions: 13ft 0in x 10ft 0in
Other
- Level: Main
- Dimensions: 11ft 0in x 11ft 0in
Other
- Area: 264
Additional room
- Description: Enclosed 3 Season Room
- Level: Main
- Dimensions: 14ft 0in x 8ft 0in
Kitchen
- Level: Main
- Dimensions: 12ft 0in x 8ft 0in
Living room
- Level: Main
- Dimensions: 12ft 0in x 11ft 0in
Main level
- Area: 770
Heating
- Forced Air
Cooling
- Central Air
Appliances
- Included: Dryer, Range Hood, Range, Refrigerator, Washer, Gas Water Heater
Features
- Windows: Replacement Windows, Blinds
- Basement: Daylight,Partially Finished
Interior area
- Total structure area: 770
- Total interior livable area: 1,034 sqft
Property
Parking
- Total spaces: 1
- Parking features: Detached, On Street, Shared Driveway
- Garage spaces: 1
- Has uncovered spaces: Yes
- Details: Number Of Garage Remotes: 1
Features
- Patio & porch: Patio, Enclosed
Lot
- Size: 4,368 sqft
- Dimensions: 39 x 112
- Features: Level
Details
- Parcel number: 1706130005
- Zoning description: RES
Construction
Type & style
- Home type: SingleFamily
- Architectural style: Bungalow
- Property subtype: Single Family Residence, Residential
Materials
- Frame, Aluminum Siding
- Foundation: Block
- Roof: Shingle
Condition
- New construction: No
- Year built: 1920
Utilities & green energy
- Sewer: Public Sewer
- Water: Public
Community & neighborhood
Location
- Region: Rock Island
- Subdivision: Colonial Heights
Price history
| Date | Event | Price |
|---|---|---|
| 10/10/2025 | Sold | $100,000+4.7%$97/sqft |
Source: | ||
| 10/1/2025 | Contingent | $95,500$92/sqft |
Source: | ||
| 8/27/2025 | Pending sale | $95,500$92/sqft |
Source: | ||
| 8/18/2025 | Listed for sale | $95,500+20.9%$92/sqft |
Source: | ||
| 8/11/2021 | Sold | $79,000-1.1%$76/sqft |
Source: Public Record | ||
Public tax history
| Year | Property taxes | Tax assessment |
|---|---|---|
| 2024 | $1,663 +5.3% | $22,303 +4.8% |
| 2023 | $1,579 +12.1% | $21,281 +8.7% |
| 2022 | $1,409 -30% | $19,580 +4.2% |
Find assessor info on the county website
Neighborhood: 61201
Nearby schools
GreatSchools rating
- 7/10Denkmann Elementary SchoolGrades: K-6Distance: 0.4 mi
- 3/10Washington Jr High SchoolGrades: 7-8Distance: 0.5 mi
- 2/10Rock Island High SchoolGrades: 9-12Distance: 1.9 mi
Schools provided by the listing agent
- High: Rock Island
Source: RMLS Alliance. This data may not be complete. We recommend contacting the local school district to confirm school assignments for this home.

Get pre-qualified for a loan
At Zillow Home Loans, we can pre-qualify you in as little as 5 minutes with no impact to your credit score.An equal housing lender. NMLS #10287.

