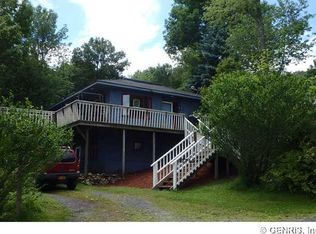Closed
$301,000
14449 W Bay Rd, Sterling, NY 13156
4beds
2,208sqft
Single Family Residence
Built in 1951
2.7 Acres Lot
$326,700 Zestimate®
$136/sqft
$2,151 Estimated rent
Home value
$326,700
$307,000 - $346,000
$2,151/mo
Zestimate® history
Loading...
Owner options
Explore your selling options
What's special
Looking for first floor, low maintenance living at its finest?! LOOK NO FURTHER. This 4 bedroom, 2 full baths, 2,200 Sq Ft property is exactly what you may be looking for! Situated in the low traffic, bayside community of Fair Haven, this ranch style home offers features such as master suite with its own bathroom with newly tiled shower and home office area with pellet stove! You will be amazed with the options you have in how to use the rooms in the house, SOOO many options! The detached (3) car garage is perfect for your vehicles, boat or other toys! One garage bay currently is used as a home business with pellet stove, electric, drywall, etc! After a day of work, hop out to the 1 yr old hot tub and deck in the backyard and enjoy a cocktail and the privacy of your own oasis! Walk down to the village of Fair Haven or right up the street to Colloca Winery to enjoy local beverages and sights of the bay while having a bite to eat! Permanent generator on site! Park your boat in the marina across the road and walk right over whenever you want without waterfront taxes! Red Creek School District! Don't miss out on this one! All offers to be reviewed Wednesday, Nov. 30th at 5PM.
Zillow last checked: 8 hours ago
Listing updated: March 24, 2023 at 03:14pm
Listed by:
David Nersinger 585-217-7646,
Gregory Estates LLC
Bought with:
Amber Gilmore, 10401330187
Green Meadows Realty LLC
Source: NYSAMLSs,MLS#: R1445869 Originating MLS: Rochester
Originating MLS: Rochester
Facts & features
Interior
Bedrooms & bathrooms
- Bedrooms: 4
- Bathrooms: 2
- Full bathrooms: 2
- Main level bathrooms: 2
- Main level bedrooms: 4
Heating
- Propane, Baseboard, Radiant
Cooling
- Central Air
Appliances
- Included: Dryer, Dishwasher, Gas Oven, Gas Range, Microwave, Propane Water Heater, Refrigerator, Washer
- Laundry: Main Level
Features
- Ceiling Fan(s), Separate/Formal Dining Room, Separate/Formal Living Room, Hot Tub/Spa, Country Kitchen, Pull Down Attic Stairs, Solid Surface Counters, Bath in Primary Bedroom
- Flooring: Laminate, Tile, Varies, Vinyl
- Basement: Full
- Attic: Pull Down Stairs
- Number of fireplaces: 3
Interior area
- Total structure area: 2,208
- Total interior livable area: 2,208 sqft
Property
Parking
- Total spaces: 3
- Parking features: Detached, Garage
- Garage spaces: 3
Features
- Levels: One
- Stories: 1
- Patio & porch: Deck, Patio
- Exterior features: Blacktop Driveway, Deck, Hot Tub/Spa, Propane Tank - Leased, Patio, Private Yard, See Remarks
- Has spa: Yes
- Spa features: Hot Tub
- Has view: Yes
- View description: Water
- Has water view: Yes
- Water view: Water
Lot
- Size: 2.70 Acres
- Dimensions: 272 x 350
- Features: Residential Lot, Rural Lot, Views, Wooded
Details
- Parcel number: 54488907812000003697260000
- Special conditions: Standard
Construction
Type & style
- Home type: SingleFamily
- Architectural style: Ranch
- Property subtype: Single Family Residence
Materials
- Vinyl Siding
- Foundation: Block
- Roof: Asphalt,Shingle
Condition
- Resale
- Year built: 1951
Utilities & green energy
- Sewer: Connected
- Water: Connected, Public
- Utilities for property: Cable Available, High Speed Internet Available, Sewer Connected, Water Connected
Community & neighborhood
Location
- Region: Sterling
Other
Other facts
- Listing terms: Cash,Conventional,FHA,VA Loan
Price history
| Date | Event | Price |
|---|---|---|
| 2/10/2023 | Sold | $301,000+9.5%$136/sqft |
Source: | ||
| 12/1/2022 | Pending sale | $274,900$125/sqft |
Source: | ||
| 11/23/2022 | Listed for sale | $274,900+30.9%$125/sqft |
Source: | ||
| 3/29/2019 | Sold | $210,000-6.3%$95/sqft |
Source: | ||
| 12/17/2018 | Pending sale | $224,000$101/sqft |
Source: CENTURY 21 Galloway Realty #S1138508 Report a problem | ||
Public tax history
| Year | Property taxes | Tax assessment |
|---|---|---|
| 2024 | -- | $205,900 |
| 2023 | -- | $205,900 |
| 2022 | -- | $205,900 +48.7% |
Find assessor info on the county website
Neighborhood: 13156
Nearby schools
GreatSchools rating
- 3/10Margaret W Cuyler Elementary SchoolGrades: PK-5Distance: 5 mi
- 5/10Red Creek Middle SchoolGrades: 6-8Distance: 5 mi
- 4/10Red Creek High SchoolGrades: 9-12Distance: 5.1 mi
Schools provided by the listing agent
- District: Red Creek
Source: NYSAMLSs. This data may not be complete. We recommend contacting the local school district to confirm school assignments for this home.
