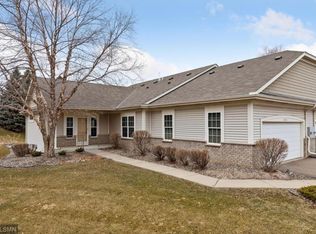Closed
$400,000
14445 Freesia Way, Apple Valley, MN 55124
3beds
1,810sqft
Townhouse Side x Side
Built in 2000
0.26 Acres Lot
$390,300 Zestimate®
$221/sqft
$2,262 Estimated rent
Home value
$390,300
$363,000 - $422,000
$2,262/mo
Zestimate® history
Loading...
Owner options
Explore your selling options
What's special
Welcome to this highly desirable one-level living space in the beautiful Cedar Isles neighborhood of Apple Valley, nestled at the end of a cul-de-sac. From the moment you step inside, you'll appreciate the expansive floor plan enhanced by beautiful vaulted ceilings and an abundance of natural light streaming through stunning windows. The living room is anchored by a three-sided gas fireplace, elegantly dividing the main living area from the dining space, which opens onto a lovely, private patio. The front of the townhome features a generous foyer, an office or bedroom with French doors, a second bedroom, and a full guest bathroom. The primary suite is impressively spacious, complete with a walk-in closet and a private bathroom. The circular floor plan flows seamlessly into a generous laundry and storage area that is easily accessible from the kitchen. Don't miss the opportunity to see this exceptional townhome!
Note: Zero steps into the house or garage.
Zillow last checked: 8 hours ago
Listing updated: July 01, 2025 at 12:10pm
Listed by:
Stefeni Tupy 952-486-3082,
RE/MAX Advantage Plus
Bought with:
Michael Schaeffer
MSP Services, LLC
Source: NorthstarMLS as distributed by MLS GRID,MLS#: 6671240
Facts & features
Interior
Bedrooms & bathrooms
- Bedrooms: 3
- Bathrooms: 2
- Full bathrooms: 1
- 3/4 bathrooms: 1
Bedroom 1
- Level: Main
- Area: 224 Square Feet
- Dimensions: 16x14
Bedroom 2
- Level: Main
- Area: 182 Square Feet
- Dimensions: 14x13
Bedroom 3
- Level: Main
- Area: 224 Square Feet
- Dimensions: 16x14
Dining room
- Level: Main
- Area: 168 Square Feet
- Dimensions: 14x12
Informal dining room
- Level: Main
- Area: 100 Square Feet
- Dimensions: 10x10
Kitchen
- Level: Main
- Area: 120 Square Feet
- Dimensions: 12x10
Laundry
- Level: Main
- Area: 70 Square Feet
- Dimensions: 10x7
Living room
- Level: Main
- Area: 552 Square Feet
- Dimensions: 23x24
Heating
- Forced Air
Cooling
- Central Air
Appliances
- Included: Dishwasher, Disposal, Dryer, Gas Water Heater, Microwave, Range, Refrigerator, Washer, Water Softener Owned
Features
- Basement: None
- Number of fireplaces: 1
- Fireplace features: Double Sided, Gas
Interior area
- Total structure area: 1,810
- Total interior livable area: 1,810 sqft
- Finished area above ground: 1,810
- Finished area below ground: 0
Property
Parking
- Total spaces: 2
- Parking features: Attached, Asphalt, Garage Door Opener
- Attached garage spaces: 2
- Has uncovered spaces: Yes
- Details: Garage Dimensions (21x22)
Accessibility
- Accessibility features: Doors 36"+, Grab Bars In Bathroom, Hallways 42"+, No Stairs External, No Stairs Internal, Partially Wheelchair, Soaking Tub
Features
- Levels: One
- Stories: 1
- Patio & porch: Patio
- Pool features: None
- Fencing: Privacy
Lot
- Size: 0.26 Acres
- Features: Near Public Transit, Wooded
Details
- Foundation area: 1810
- Parcel number: 011650002120
- Zoning description: Residential-Single Family
Construction
Type & style
- Home type: Townhouse
- Property subtype: Townhouse Side x Side
- Attached to another structure: Yes
Materials
- Brick Veneer, Vinyl Siding
- Roof: Age 8 Years or Less
Condition
- Age of Property: 25
- New construction: No
- Year built: 2000
Utilities & green energy
- Electric: 100 Amp Service
- Gas: Natural Gas
- Sewer: City Sewer/Connected
- Water: City Water/Connected
- Utilities for property: Underground Utilities
Community & neighborhood
Location
- Region: Apple Valley
- Subdivision: Cedar Isle Countryhomes
HOA & financial
HOA
- Has HOA: Yes
- HOA fee: $489 monthly
- Services included: Hazard Insurance, Lawn Care, Professional Mgmt, Trash, Snow Removal
- Association name: RowCal
- Association phone: 651-233-1307
Price history
| Date | Event | Price |
|---|---|---|
| 6/30/2025 | Sold | $400,000-1.2%$221/sqft |
Source: | ||
| 5/20/2025 | Pending sale | $405,000$224/sqft |
Source: | ||
| 5/11/2025 | Listing removed | $405,000$224/sqft |
Source: | ||
| 4/16/2025 | Listed for sale | $405,000+58.8%$224/sqft |
Source: | ||
| 9/10/2001 | Sold | $255,000$141/sqft |
Source: Public Record | ||
Public tax history
| Year | Property taxes | Tax assessment |
|---|---|---|
| 2023 | $3,838 +13.4% | $342,900 +5.9% |
| 2022 | $3,384 +3.3% | $323,800 +11.9% |
| 2021 | $3,276 +3.9% | $289,400 +10.9% |
Find assessor info on the county website
Neighborhood: Johnny Cake
Nearby schools
GreatSchools rating
- 9/10Greenleaf Elementary SchoolGrades: PK-5Distance: 1 mi
- 7/10Falcon Ridge Middle SchoolGrades: 6-8Distance: 1.8 mi
- 10/10Eastview Senior High SchoolGrades: 9-12Distance: 0.8 mi
Get a cash offer in 3 minutes
Find out how much your home could sell for in as little as 3 minutes with a no-obligation cash offer.
Estimated market value
$390,300
Get a cash offer in 3 minutes
Find out how much your home could sell for in as little as 3 minutes with a no-obligation cash offer.
Estimated market value
$390,300
