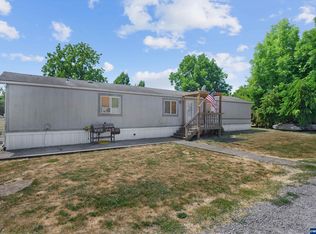Sold for $500,000
Listed by:
Luke Eckley 971-720-8697,
Realty One Group Willamette Valley
Bought with: Exp Realty, Llc
$500,000
14445 Ballston Rd, Sheridan, OR 97378
3beds
1,704sqft
Single Family Residence
Built in 2006
1.09 Acres Lot
$-- Zestimate®
$293/sqft
$2,470 Estimated rent
Home value
Not available
Estimated sales range
Not available
$2,470/mo
Zestimate® history
Loading...
Owner options
Explore your selling options
What's special
Escape to the tranquility of the countryside with this charming country home located near Sheridan, Oregon. Property is just over 1 acre and includes an impressive 48-foot by 48-foot shop with 220-volt single-phase power. Can be purchased together with 9235 Gaston St, Sheridan, OR 97378. Live in one and rent the other.
Zillow last checked: 8 hours ago
Listing updated: January 22, 2024 at 08:29pm
Listed by:
Luke Eckley 971-720-8697,
Realty One Group Willamette Valley
Bought with:
GREG ANDERSON
Exp Realty, Llc
Source: WVMLS,MLS#: 808057
Facts & features
Interior
Bedrooms & bathrooms
- Bedrooms: 3
- Bathrooms: 2
- Full bathrooms: 2
Primary bedroom
- Level: Main
- Area: 219.62
- Dimensions: 15.8 x 13.9
Bedroom 2
- Level: Main
- Area: 121.38
- Dimensions: 11.9 x 10.2
Bedroom 3
- Level: Main
- Area: 131.25
- Dimensions: 10.5 x 12.5
Dining room
- Features: Area (Combination)
Family room
- Level: Main
- Area: 184.45
- Dimensions: 15.5 x 11.9
Kitchen
- Level: Main
- Area: 253
- Dimensions: 23 x 11
Living room
- Level: Main
- Area: 368.64
- Dimensions: 19.2 x 19.2
Heating
- Electric
Appliances
- Included: Dishwasher
Features
- Flooring: Carpet, Laminate
- Has fireplace: No
Interior area
- Total structure area: 1,704
- Total interior livable area: 1,704 sqft
Property
Parking
- Parking features: No Garage
Features
- Levels: One
- Stories: 1
- Patio & porch: Covered Deck
- Fencing: Partial
Lot
- Size: 1.09 Acres
Details
- Additional structures: Workshop
- Parcel number: 06508AB0240002
Construction
Type & style
- Home type: SingleFamily
- Property subtype: Single Family Residence
Materials
- Composite, Lap Siding
- Foundation: Continuous
Condition
- New construction: No
- Year built: 2006
Utilities & green energy
- Sewer: Septic Tank
Community & neighborhood
Location
- Region: Sheridan
Other
Other facts
- Listing agreement: Exclusive Right To Sell
- Price range: $500K - $500K
- Listing terms: Cash,Conventional,VA Loan,FHA,ODVA
Price history
| Date | Event | Price |
|---|---|---|
| 1/22/2024 | Sold | $500,000-8.9%$293/sqft |
Source: | ||
| 11/17/2023 | Contingent | $549,000$322/sqft |
Source: | ||
| 11/16/2023 | Pending sale | $549,000$322/sqft |
Source: | ||
| 8/2/2023 | Listed for sale | $549,000$322/sqft |
Source: | ||
Public tax history
| Year | Property taxes | Tax assessment |
|---|---|---|
| 2018 | $250 -84.6% | $13,230 -90.7% |
| 2017 | $1,623 | $142,320 |
Find assessor info on the county website
Neighborhood: 97378
Nearby schools
GreatSchools rating
- 2/10Amity Elementary SchoolGrades: K-5Distance: 7.1 mi
- 3/10Amity Middle SchoolGrades: 6-8Distance: 6.7 mi
- 2/10Amity High SchoolGrades: 9-12Distance: 7.1 mi
Schools provided by the listing agent
- Elementary: Amity
- Middle: Amity
- High: Amity
Source: WVMLS. This data may not be complete. We recommend contacting the local school district to confirm school assignments for this home.
Get pre-qualified for a loan
At Zillow Home Loans, we can pre-qualify you in as little as 5 minutes with no impact to your credit score.An equal housing lender. NMLS #10287.
