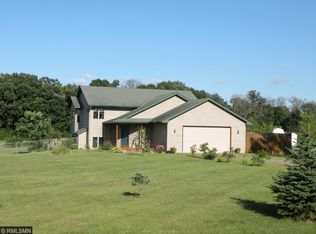Closed
$458,000
14445 305th Ave NW, Princeton, MN 55371
4beds
2,702sqft
Single Family Residence
Built in 1974
3.26 Acres Lot
$460,100 Zestimate®
$170/sqft
$3,299 Estimated rent
Home value
$460,100
$414,000 - $511,000
$3,299/mo
Zestimate® history
Loading...
Owner options
Explore your selling options
What's special
Tucked away in the woods on over 3 acres, this beautifully remodeled Princeton home offers the perfect blend of and modern comfort. Surrounded by nature, it feels like your own up-north oasis-yet it's conveniently close to the Twin Cities. The newly completed and standout primary suite addition sits privately above the garage and includes a spacious bedroom, full bath, private office, and convenient laundry. Upstairs you'll find two additional bedrooms, while the lower level invites you to relax with a cozy wood burning stove and striking stone feature wall. A finished mudroom connects the home to the extra-large garage-ideal for Minnesota seasons and outdoor living. Whether you're entertaining or enjoying peaceful night under the stars, this serene retreat is ready to welcome you home.
Zillow last checked: 8 hours ago
Listing updated: August 15, 2025 at 08:55am
Listed by:
Dain A Johnson 651-245-5819,
RE/MAX Results,
Brittany Johnson 651-324-2820
Bought with:
Wendie Taylor
Edina Realty, Inc.
Source: NorthstarMLS as distributed by MLS GRID,MLS#: 6749514
Facts & features
Interior
Bedrooms & bathrooms
- Bedrooms: 4
- Bathrooms: 3
- Full bathrooms: 2
- 3/4 bathrooms: 1
Bedroom 1
- Level: Upper
- Area: 275.5 Square Feet
- Dimensions: 19x14.5
Bedroom 2
- Level: Main
- Area: 136.5 Square Feet
- Dimensions: 13x10.5
Bedroom 3
- Level: Main
- Area: 104.5 Square Feet
- Dimensions: 11x9.5
Bedroom 4
- Level: Lower
- Area: 112.5 Square Feet
- Dimensions: 12.5x9
Dining room
- Level: Main
- Area: 128.25 Square Feet
- Dimensions: 9.5x13.5
Family room
- Level: Lower
- Area: 351 Square Feet
- Dimensions: 26x13.5
Kitchen
- Level: Main
- Area: 170 Square Feet
- Dimensions: 17x10
Laundry
- Level: Upper
- Area: 88 Square Feet
- Dimensions: 11x8
Living room
- Level: Main
- Area: 290 Square Feet
- Dimensions: 20x14.5
Office
- Level: Upper
- Area: 88 Square Feet
- Dimensions: 11x8
Office
- Level: Upper
- Area: 326.25 Square Feet
- Dimensions: 22.5x14.5
Heating
- Forced Air
Cooling
- Central Air
Appliances
- Included: Dishwasher, Dryer, Microwave, Range, Refrigerator, Washer
Features
- Basement: Finished,Full,Walk-Out Access
- Number of fireplaces: 1
- Fireplace features: Family Room, Wood Burning
Interior area
- Total structure area: 2,702
- Total interior livable area: 2,702 sqft
- Finished area above ground: 2,544
- Finished area below ground: 0
Property
Parking
- Total spaces: 2
- Parking features: Attached, Heated Garage, Insulated Garage
- Attached garage spaces: 2
Accessibility
- Accessibility features: None
Features
- Levels: Two
- Stories: 2
- Patio & porch: Deck
- Fencing: None
Lot
- Size: 3.26 Acres
- Dimensions: 246 x 572
Details
- Foundation area: 902
- Parcel number: 15000134110
- Zoning description: Residential-Single Family
Construction
Type & style
- Home type: SingleFamily
- Property subtype: Single Family Residence
Materials
- Fiber Board, Block
- Roof: Age 8 Years or Less
Condition
- Age of Property: 51
- New construction: No
- Year built: 1974
Utilities & green energy
- Electric: Circuit Breakers
- Gas: Natural Gas
- Sewer: Septic System Compliant - Yes
- Water: Well
Community & neighborhood
Location
- Region: Princeton
HOA & financial
HOA
- Has HOA: No
Price history
| Date | Event | Price |
|---|---|---|
| 8/15/2025 | Sold | $458,000+1.8%$170/sqft |
Source: | ||
| 8/8/2025 | Pending sale | $449,900$167/sqft |
Source: | ||
| 7/31/2025 | Listing removed | $449,900$167/sqft |
Source: | ||
| 7/10/2025 | Listed for sale | $449,900+50%$167/sqft |
Source: | ||
| 7/30/2021 | Sold | $300,000$111/sqft |
Source: | ||
Public tax history
| Year | Property taxes | Tax assessment |
|---|---|---|
| 2024 | $398 | $87,400 +74.5% |
| 2023 | -- | $50,100 |
| 2022 | $534 | -- |
Find assessor info on the county website
Neighborhood: 55371
Nearby schools
GreatSchools rating
- 7/10Princeton Intermediate SchoolGrades: 3-5Distance: 4.6 mi
- 6/10Princeton Middle SchoolGrades: 6-8Distance: 5.2 mi
- 6/10Princeton Senior High SchoolGrades: 9-12Distance: 3.6 mi

Get pre-qualified for a loan
At Zillow Home Loans, we can pre-qualify you in as little as 5 minutes with no impact to your credit score.An equal housing lender. NMLS #10287.
Sell for more on Zillow
Get a free Zillow Showcase℠ listing and you could sell for .
$460,100
2% more+ $9,202
With Zillow Showcase(estimated)
$469,302