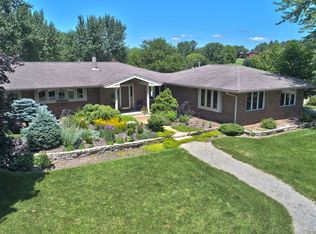Beautifully maintained brick and LP Smart Sided ranch with a walkout basement. A1 property with easy on and easy off access to route 14 and 47. Enjoy 5 acres of country living with just a 5-minute car ride to the Woodstock Square, Metra train station, shopping and Emrikson Park. No need for curtains because every window in this home seems to have a scenic view, whether it be overlooking the 3 horse pastures or the rolling countryside. This 3-bedroom home has a newly updated country kitchen which was done in 2016, with quartz countertop and all stainless-steel appliances, Kinetico Water System. Master bedroom is huge and has a full bath and walk in closet. First floor has a laundry room and there is also a laundry room in the walkout basement. New 220 electric and well done in 2014. You can choose to use the boiler system with the 3 zones and/or forced air furnace during the winter. The forced air furnace with humidifier, electric air cleaner and central air was installed 2018. Entertain in the 25 x 21 family room with the sliding door leading to the patio from the w/o basement. There are 2 outbuildings. Aside from the attached 2 car garage there is a 36 X 30 car barn with electricity that was built in 2014. The 2nd outbuilding is a 60 X 48 horse barn with 7 matted stalls, water (inside and out) and new electric, skylights in 2019, cement aisle, tack room, hay storage and a huge limestone dry lot, which can also be used as an arena. Horse barn has its own gravel driveway entrance, which helps for whatever you decide to do with the outbuildings. Plenty of room for storage
This property is off market, which means it's not currently listed for sale or rent on Zillow. This may be different from what's available on other websites or public sources.
