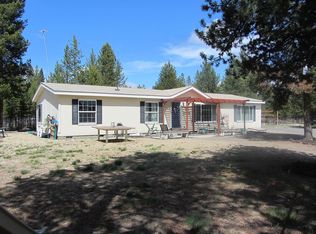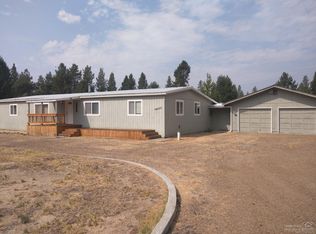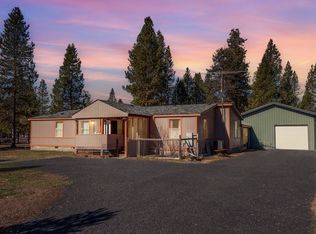Pergola entry is inviting with large patio, plus a gracious interior entry. Vaulted ceilings throughout this spotless home, many new improvements, and decorator touches. Floor plan features just the right amount of openness, nice separation of bedrooms. Island kitchen with corner pantry, 2nd pantry, marble on island, tile, wood, breakfast bar, and adjoins the utility room. Spacious master suite features walk-in closet, luxurious bathroom with corner tub , separate shower, double vanity, window, adjoins the utility room and badk door. Large family room adjacent to kitchen-dining area, with adjoining 2 bedrooms and a bath. Home features new laminate flooring, plus up-to-date wood accents. Served by private well, forced air heat, heat pump, central air. Gridded windows in front, large windows all around make this home light and bright. Level-fenced-gated lot has garden area, includes small shop with concrete floor, shed, RV hook-up, covered storage for bikes, plenty of parking
This property is off market, which means it's not currently listed for sale or rent on Zillow. This may be different from what's available on other websites or public sources.


