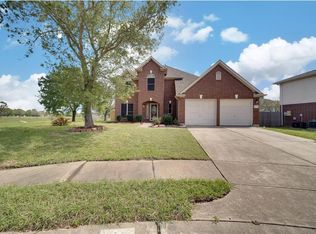This beautifully revitalized home offers a perfect blend of comfort and functionality. The first floor features a versatile bedroom or study with a full bath, ideal for guests or a home office. The oversized master suite includes a bonus room, perfect for a private retreat or additional workspace. Upstairs, you'll find a spacious loft great for a play area or entertainment space along with two additional bedrooms and a full bath. The open floor plan boasts well-maintained laminate wood flooring, complemented by brand-new carpet throughout and fresh interior paint. The new appliances add modern convenience to the stylish kitchen. Custom shelving added to the built in desk. The bathrooms have also received upgrades,enhancing both style and functionality. The boutique-sized yard offers minimal maintenance. Prime Location: Conveniently located near Highway 6 and Bellaire, this home offers easy access to a variety of shopping, dining, and entertainment options just minutes away.
Copyright notice - Data provided by HAR.com 2022 - All information provided should be independently verified.
House for rent
$2,250/mo
14443 Summer Garden Dr, Houston, TX 77083
4beds
2,110sqft
Price is base rent and doesn't include required fees.
Singlefamily
Available now
No pets
Electric
-- Laundry
2 Attached garage spaces parking
Natural gas
What's special
Spacious loftNew appliancesFresh interior paintWell-maintained laminate wood flooringBonus roomBrand-new carpetOversized master suite
- 45 days
- on Zillow |
- -- |
- -- |
Travel times
Facts & features
Interior
Bedrooms & bathrooms
- Bedrooms: 4
- Bathrooms: 3
- Full bathrooms: 3
Heating
- Natural Gas
Cooling
- Electric
Appliances
- Included: Dishwasher, Disposal, Microwave, Refrigerator
Features
- Primary Bed - 2nd Floor, Sitting Area, Walk-In Closet(s)
- Flooring: Carpet, Laminate, Tile
Interior area
- Total interior livable area: 2,110 sqft
Property
Parking
- Total spaces: 2
- Parking features: Attached, Covered
- Has attached garage: Yes
- Details: Contact manager
Features
- Stories: 2
- Patio & porch: Patio
- Exterior features: Additional Parking, Architecture Style: Traditional, Attached, Flooring: Laminate, Heating: Gas, Ice Maker, Jogging Track, Patio Lot, Pets - No, Playground, Primary Bed - 2nd Floor, Sitting Area, Trash Pick Up, Walk-In Closet(s)
Details
- Parcel number: 1246530020003
Construction
Type & style
- Home type: SingleFamily
- Property subtype: SingleFamily
Condition
- Year built: 2003
Community & HOA
Community
- Features: Playground
Location
- Region: Houston
Financial & listing details
- Lease term: Long Term,12 Months
Price history
| Date | Event | Price |
|---|---|---|
| 5/10/2025 | Price change | $2,250-2.2%$1/sqft |
Source: | ||
| 4/9/2025 | Listed for rent | $2,300+27.8%$1/sqft |
Source: | ||
| 12/8/2020 | Listing removed | $1,800$1/sqft |
Source: Realty Associates #95004202 | ||
| 11/11/2020 | Listed for rent | $1,800+28.6%$1/sqft |
Source: Realty Associates #95004202 | ||
| 12/3/2014 | Listing removed | $1,400$1/sqft |
Source: Maxim Realty #32687904 | ||
![[object Object]](https://photos.zillowstatic.com/fp/56568c76f5fe15a8f6768cb81c4e30c7-p_i.jpg)
