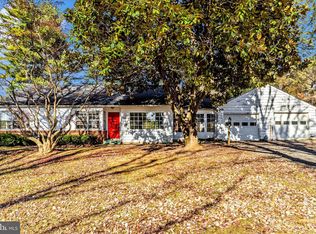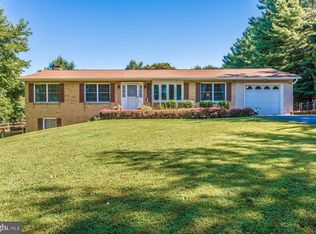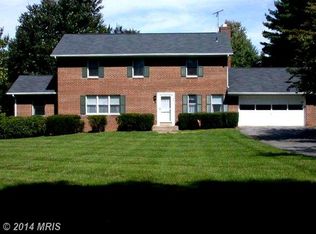Pictures are great but you have to see this one in person!  This well maintained and updated rambler style home located just inside Frederick County but "steps" to the Montgomery County border is perfectly situated on a .69 acre lot that offers privacy and luxurious living, enjoyment and entertainment space with 4000+ finished square feet, 5 bedrooms,  and 2 1/2 baths.  Both recent and past updates offer a nice blend of country living with today's modern touches including updated bedrooms, two updated baths with custom tile, wainscoting and upgraded fixtures. well maintained hardwoods throughout main floor including Brazilian Cypress hardwoods in the back family/great room area that will make your eyes open wide with amazement, updated mudroom/cubby area off of garage with custom built-in storage, and newer "picture" windows to enjoy views of both the front and back landscaping.  Hydronic heating in the floors of the updated full bath and mudroom area. The kitchen offers a great cooking space with a gas (propane) stove and a connected breakfast room with more useful space for prepping for any cook's delight. The addition on the back of the home is an absolute must see which offers a large master bedroom suite with a luxurious master bath tucked away on its own side of the home, an additional guest 1/2 bath that was recently updated with a washer/dryer area, a spacious den/office that can also be used as another bedroom that leads you down a hallway to what feels like you just entered a ski lodge designed and constructed using reclaimed barn wood and large beams and posts that create a spectacular vaulted ceiling, plus a custom bar area and a wood burning stove and fireplace combination that leads to the family room area offering the ultimate comfortable gathering/entertaining spot (the pictures do not do this space justice).  The pool and patio area is located just out the doors from the "lodge" offering ease of indoor/outdoor entertaining in a  private backyard area. The front of the house offers an elegant dining room and living room area with another wood burning fireplace. The basement offers additional living space with a pool table area bordered on one side by another wood burning fireplace plus another separate sitting/gathering area and a large utility and storage room. There are two stairway accesses to the basement.  The 2 car oversized garage offer lots of possibilities for hobby/shop work and storage with plenty of room for large cars as well plus a long driveway for many cars. The barn shed on the property offers more useful storage/utility area.  This home offers a variety of heating/cooling options from boiler baseboard heating to heat pump/AC, to just wood burning fireplaces.  Close to 270, shopping and dining. Tractor (w/ snow plow, garden tool/blades) and other furniture available for sale separately.
This property is off market, which means it's not currently listed for sale or rent on Zillow. This may be different from what's available on other websites or public sources.


