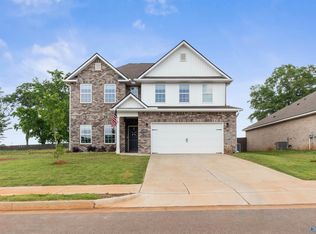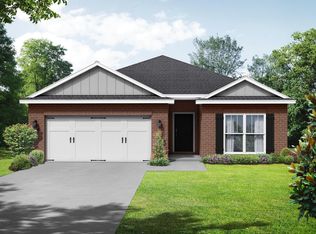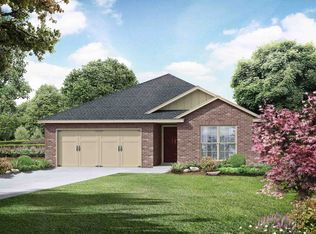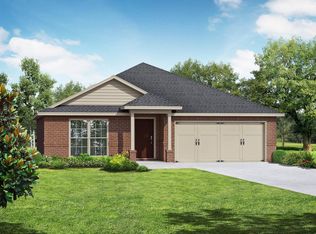Sold for $300,000
$300,000
14443 Harvest Ridge Ln, Athens, AL 35611
3beds
1,620sqft
Single Family Residence
Built in 2023
0.26 Acres Lot
$303,700 Zestimate®
$185/sqft
$1,811 Estimated rent
Home value
$303,700
$273,000 - $340,000
$1,811/mo
Zestimate® history
Loading...
Owner options
Explore your selling options
What's special
3 bedroom, 2 bath, like new rancher is filled with updates such as designer closets in all bedrooms and the pantry, privacy fence, blinds, gutters, Sherwin Williams paint in popular shades, Termite Bond and pest control with Waynes as well as Sod treatment. Upgrades include 9 ft ceilings, LVP flooring, herringbone backsplash, granite countertops, glass front door with transom, ceiling fan, drop zone and more. The large back yard has side and back gates. A must see in person.
Zillow last checked: 9 hours ago
Listing updated: April 01, 2025 at 01:02am
Listed by:
Kathy Lawrence 256-278-9149,
Redstone Realty Solutions-DEC
Bought with:
Kathy Lawrence, 115071
Redstone Realty Solutions-DEC
Source: ValleyMLS,MLS#: 21876305
Facts & features
Interior
Bedrooms & bathrooms
- Bedrooms: 3
- Bathrooms: 2
- Full bathrooms: 2
Primary bedroom
- Features: Carpet, Smooth Ceiling, Walk-In Closet(s)
- Level: First
- Area: 168
- Dimensions: 14 x 12
Bedroom 2
- Features: 9’ Ceiling, Carpet, Smooth Ceiling
- Level: First
- Area: 110
- Dimensions: 11 x 10
Bedroom 3
- Features: 9’ Ceiling, Carpet, Smooth Ceiling
- Level: First
- Area: 110
- Dimensions: 11 x 10
Dining room
- Features: 9’ Ceiling, Smooth Ceiling, LVP Flooring
- Level: First
- Area: 156
- Dimensions: 13 x 12
Kitchen
- Features: Kitchen Island, Pantry, Recessed Lighting, Smooth Ceiling, LVP
- Level: First
- Area: 130
- Dimensions: 13 x 10
Living room
- Features: 9’ Ceiling, Smooth Ceiling, LVP
- Level: First
- Area: 221
- Dimensions: 17 x 13
Heating
- Central 1
Cooling
- Central 1
Appliances
- Included: Dishwasher, Electric Water Heater, Microwave, Range, Refrigerator
Features
- Open Floorplan
- Has basement: No
- Has fireplace: No
- Fireplace features: None
Interior area
- Total interior livable area: 1,620 sqft
Property
Parking
- Parking features: Garage-Two Car
Features
- Levels: One
- Stories: 1
- Exterior features: Curb/Gutters, Sidewalk
Lot
- Size: 0.26 Acres
Details
- Parcel number: 10 05 21 0 003 066.000
Construction
Type & style
- Home type: SingleFamily
- Architectural style: Ranch
- Property subtype: Single Family Residence
Materials
- Foundation: Slab
Condition
- New construction: No
- Year built: 2023
Details
- Builder name: DAVIDSON HOMES LLC
Utilities & green energy
- Sewer: Public Sewer
- Water: Public
Community & neighborhood
Community
- Community features: Curbs
Location
- Region: Athens
- Subdivision: The Meadows
HOA & financial
HOA
- Has HOA: Yes
- HOA fee: $420 annually
- Association name: Elite
Price history
| Date | Event | Price |
|---|---|---|
| 9/3/2025 | Listing removed | $1,900$1/sqft |
Source: ValleyMLS #21897628 Report a problem | ||
| 8/26/2025 | Listed for rent | $1,900$1/sqft |
Source: ValleyMLS #21897628 Report a problem | ||
| 3/31/2025 | Sold | $300,000$185/sqft |
Source: | ||
| 3/7/2025 | Contingent | $300,000$185/sqft |
Source: | ||
| 1/28/2025 | Price change | $300,000-3.2%$185/sqft |
Source: | ||
Public tax history
Tax history is unavailable.
Neighborhood: 35611
Nearby schools
GreatSchools rating
- 9/10Brookhill Elementary SchoolGrades: K-3Distance: 1.3 mi
- 3/10Athens Middle SchoolGrades: 6-8Distance: 2.8 mi
- 9/10Athens High SchoolGrades: 9-12Distance: 3.5 mi
Schools provided by the listing agent
- Elementary: Fame Academy At Brookhill (P-3)
- Middle: Athens (6-8)
- High: Athens High School
Source: ValleyMLS. This data may not be complete. We recommend contacting the local school district to confirm school assignments for this home.
Get pre-qualified for a loan
At Zillow Home Loans, we can pre-qualify you in as little as 5 minutes with no impact to your credit score.An equal housing lender. NMLS #10287.
Sell with ease on Zillow
Get a Zillow Showcase℠ listing at no additional cost and you could sell for —faster.
$303,700
2% more+$6,074
With Zillow Showcase(estimated)$309,774



