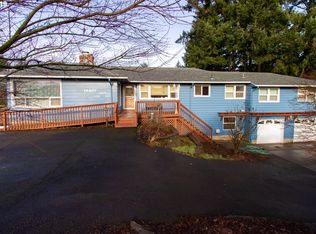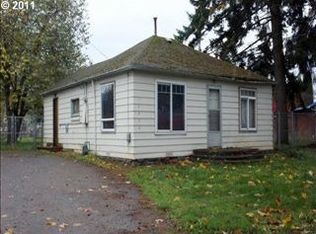Sold
$565,000
14441 S Maplelane Rd, Oregon City, OR 97045
3beds
1,736sqft
Residential, Single Family Residence
Built in 1983
0.55 Acres Lot
$591,100 Zestimate®
$325/sqft
$2,687 Estimated rent
Home value
$591,100
$562,000 - $621,000
$2,687/mo
Zestimate® history
Loading...
Owner options
Explore your selling options
What's special
This is an absolute must see property! Don't miss out on this ravishing ranch home with a truly tranquil and relaxing back yard. This home has been meticulously maintained inside and out. As you enter the home you are instantly welcomed into the sunken living room with vaulted ceilings. Enjoy this comfortable space with lots of natural light and a gas fireplace. The remodeled Kitchen and Dining Room with built in hutch is open to the Family room and great for entertaining. Stainless steel appliances and updated cabinets with granite counter tops. Hardwood flooring throughout main living spaces and office. There are three generously sized bedrooms plus the office and a laundry room. Primary bedroom bath has a walk in shower. So much natural light with windows and a glass sliding door on every wall of the family room. Go right out onto the back deck from the family room and take in the amazing fully fenced back yard with beautiful landscaping and gazebo. Double car garage and RV parking on the side of the house for all your cars and toys. Conveniently located minutes from HWY 213, I-205 Oregon City High School, CCC, shopping and restaurants!
Zillow last checked: 8 hours ago
Listing updated: November 08, 2025 at 09:00pm
Listed by:
Michael Bouldin 503-313-1992,
RE/MAX Equity Group
Bought with:
Lauren Sheehan, 200708032
eXp Realty, LLC
Source: RMLS (OR),MLS#: 23037051
Facts & features
Interior
Bedrooms & bathrooms
- Bedrooms: 3
- Bathrooms: 2
- Full bathrooms: 2
- Main level bathrooms: 2
Primary bedroom
- Features: Closet, Wallto Wall Carpet
- Level: Main
- Area: 144
- Dimensions: 12 x 12
Bedroom 2
- Features: Closet, Wallto Wall Carpet
- Level: Main
- Area: 144
- Dimensions: 12 x 12
Bedroom 3
- Features: Hardwood Floors, Closet
- Level: Main
- Area: 120
- Dimensions: 10 x 12
Dining room
- Features: Builtin Features, Hardwood Floors
- Level: Main
- Area: 144
- Dimensions: 12 x 12
Family room
- Features: Ceiling Fan, Exterior Entry, Hardwood Floors
- Level: Main
- Area: 256
- Dimensions: 16 x 16
Kitchen
- Features: Dishwasher, Eat Bar, Hardwood Floors, Microwave, Free Standing Range, Free Standing Refrigerator, Granite
- Level: Main
- Area: 132
- Width: 12
Living room
- Features: Bay Window, Fireplace, Hardwood Floors, Sunken, Vaulted Ceiling
- Level: Main
- Area: 252
- Dimensions: 14 x 18
Office
- Features: Builtin Features, Hardwood Floors
- Level: Main
- Area: 140
- Dimensions: 14 x 10
Heating
- Forced Air 90, Fireplace(s)
Cooling
- None
Appliances
- Included: Dishwasher, Free-Standing Range, Free-Standing Refrigerator, Microwave, Stainless Steel Appliance(s), Gas Water Heater
- Laundry: Laundry Room
Features
- Ceiling Fan(s), Granite, High Speed Internet, Built-in Features, Closet, Eat Bar, Sunken, Vaulted Ceiling(s)
- Flooring: Vinyl, Wall to Wall Carpet, Wood, Hardwood
- Windows: Double Pane Windows, Vinyl Frames, Bay Window(s)
- Basement: Crawl Space
- Number of fireplaces: 1
- Fireplace features: Gas
Interior area
- Total structure area: 1,736
- Total interior livable area: 1,736 sqft
Property
Parking
- Total spaces: 2
- Parking features: Off Street, RV Access/Parking, Garage Door Opener, Attached
- Attached garage spaces: 2
Accessibility
- Accessibility features: Garage On Main, Ground Level, Main Floor Bedroom Bath, Minimal Steps, One Level, Parking, Utility Room On Main, Walkin Shower, Accessibility
Features
- Levels: One
- Stories: 1
- Patio & porch: Deck, Patio, Porch
- Exterior features: Water Feature, Yard, Exterior Entry
- Fencing: Fenced
- Has view: Yes
- View description: Territorial, Trees/Woods
Lot
- Size: 0.55 Acres
- Dimensions: 120 x 200
- Features: Gentle Sloping, SqFt 20000 to Acres1
Details
- Additional structures: Gazebo, RVParking
- Parcel number: 00842182
- Zoning: RES
Construction
Type & style
- Home type: SingleFamily
- Architectural style: Ranch
- Property subtype: Residential, Single Family Residence
Materials
- Wood Siding
- Foundation: Concrete Perimeter
- Roof: Composition
Condition
- Updated/Remodeled
- New construction: No
- Year built: 1983
Utilities & green energy
- Gas: Gas
- Sewer: Septic Tank
- Water: Public
- Utilities for property: Cable Connected, Satellite Internet Service
Community & neighborhood
Security
- Security features: Security Lights
Location
- Region: Oregon City
Other
Other facts
- Listing terms: Cash,Conventional,FHA,State GI Loan,VA Loan
- Road surface type: Concrete, Paved
Price history
| Date | Event | Price |
|---|---|---|
| 7/26/2023 | Sold | $565,000+6.8%$325/sqft |
Source: | ||
| 6/28/2023 | Pending sale | $529,000$305/sqft |
Source: | ||
| 6/22/2023 | Listed for sale | $529,000$305/sqft |
Source: | ||
Public tax history
| Year | Property taxes | Tax assessment |
|---|---|---|
| 2024 | $4,868 +2.4% | $312,006 +3% |
| 2023 | $4,754 +6.7% | $302,919 +3% |
| 2022 | $4,457 +4.4% | $294,097 +3% |
Find assessor info on the county website
Neighborhood: 97045
Nearby schools
GreatSchools rating
- 2/10Redland Elementary SchoolGrades: K-5Distance: 3.8 mi
- 4/10Ogden Middle SchoolGrades: 6-8Distance: 1.4 mi
- 8/10Oregon City High SchoolGrades: 9-12Distance: 1.2 mi
Schools provided by the listing agent
- Elementary: Redland
- Middle: Tumwata
- High: Oregon City
Source: RMLS (OR). This data may not be complete. We recommend contacting the local school district to confirm school assignments for this home.
Get a cash offer in 3 minutes
Find out how much your home could sell for in as little as 3 minutes with a no-obligation cash offer.
Estimated market value
$591,100
Get a cash offer in 3 minutes
Find out how much your home could sell for in as little as 3 minutes with a no-obligation cash offer.
Estimated market value
$591,100

