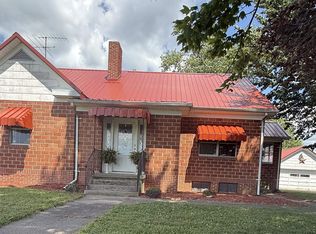Sold
$205,500
14441 N Huey Rd, Sandborn, IN 47578
3beds
1,560sqft
Residential, Single Family Residence
Built in 1958
1 Acres Lot
$210,600 Zestimate®
$132/sqft
$1,330 Estimated rent
Home value
$210,600
Estimated sales range
Not available
$1,330/mo
Zestimate® history
Loading...
Owner options
Explore your selling options
What's special
Nestled on a serene 1-acre lot, this charming 3-bedroom, 1.5-bath stone ranch home offers a peaceful retreat with plenty of space. The large living room features a cozy fireplace, creating a warm and inviting atmosphere for relaxation or entertaining guests. The well-appointed kitchen and dining area are perfect for daily living, and all appliances stay, including the washer/dryer - making this home move-in ready. The full unfinished basement provides endless possibilities for storage, or future expansion. Step outside onto the back deck, where you can enjoy stunning views of the surrounding countryside. Enjoy the best of country living with easy access to both nature and local conveniences. Whether you're looking for a peaceful getaway or a place to call home, this property offers the ideal balance of comfort and tranquility. Don't miss your chance to own this lovely stone ranch!
Zillow last checked: 8 hours ago
Listing updated: March 06, 2025 at 08:44am
Listing Provided by:
Lindsey Smalling 317-435-5914,
F.C. Tucker Company,
Chase Lyday
Bought with:
Non-BLC Member
MIBOR REALTOR® Association
Source: MIBOR as distributed by MLS GRID,MLS#: 22012493
Facts & features
Interior
Bedrooms & bathrooms
- Bedrooms: 3
- Bathrooms: 2
- Full bathrooms: 1
- 1/2 bathrooms: 1
- Main level bathrooms: 2
- Main level bedrooms: 3
Primary bedroom
- Features: Hardwood
- Level: Main
- Area: 168 Square Feet
- Dimensions: 14x12
Bedroom 2
- Features: Hardwood
- Level: Main
- Area: 144 Square Feet
- Dimensions: 12x12
Bedroom 3
- Features: Hardwood
- Level: Main
- Area: 132 Square Feet
- Dimensions: 12x11
Kitchen
- Features: Vinyl
- Level: Main
- Area: 240 Square Feet
- Dimensions: 16x15
Laundry
- Features: Vinyl
- Level: Main
- Area: 80 Square Feet
- Dimensions: 10x08
Living room
- Features: Hardwood
- Level: Main
- Area: 360 Square Feet
- Dimensions: 20x18
Heating
- Forced Air
Cooling
- Has cooling: Yes
Appliances
- Included: Dishwasher, Dryer, MicroHood, Electric Oven, Refrigerator, Washer
- Laundry: Laundry Room, Main Level
Features
- Ceiling Fan(s), Hardwood Floors, Eat-in Kitchen, Walk-In Closet(s)
- Flooring: Hardwood
- Windows: Wood Work Painted, Wood Work Stained
- Basement: Storage Space,Unfinished
- Number of fireplaces: 1
- Fireplace features: Living Room
Interior area
- Total structure area: 1,560
- Total interior livable area: 1,560 sqft
- Finished area below ground: 0
Property
Parking
- Total spaces: 1
- Parking features: Attached, Gravel
- Attached garage spaces: 1
Features
- Levels: One
- Stories: 1
- Patio & porch: Covered, Deck
- Has view: Yes
- View description: Pasture
Lot
- Size: 1 Acres
- Features: Not In Subdivision, Rural - Not Subdivision
Details
- Parcel number: 420208100007000025
- Special conditions: Defects/None Noted
- Horse amenities: None
Construction
Type & style
- Home type: SingleFamily
- Architectural style: Ranch,Traditional
- Property subtype: Residential, Single Family Residence
Materials
- Stone, Vinyl Siding
- Foundation: Crawl Space
Condition
- New construction: No
- Year built: 1958
Utilities & green energy
- Water: Private Well
Community & neighborhood
Location
- Region: Sandborn
- Subdivision: No Subdivision
Price history
| Date | Event | Price |
|---|---|---|
| 2/12/2025 | Sold | $205,500-2.1%$132/sqft |
Source: | ||
| 1/13/2025 | Pending sale | $210,000$135/sqft |
Source: | ||
| 12/12/2024 | Price change | $210,000-2.3%$135/sqft |
Source: | ||
| 12/6/2024 | Price change | $215,000-10%$138/sqft |
Source: | ||
| 12/2/2024 | Price change | $239,000-4.4%$153/sqft |
Source: | ||
Public tax history
| Year | Property taxes | Tax assessment |
|---|---|---|
| 2024 | $196 -6.3% | $78,700 +4.9% |
| 2023 | $209 -7.5% | $75,000 +8.1% |
| 2022 | $226 -74.5% | $69,400 +9.8% |
Find assessor info on the county website
Neighborhood: 47578
Nearby schools
GreatSchools rating
- NANorth Knox Primary SchoolGrades: K-2Distance: 9.4 mi
- 4/10North Knox Jr-Sr High SchoolGrades: 7-12Distance: 8.6 mi
- 6/10North Knox IntermediateGrades: 3-6Distance: 14.3 mi
Schools provided by the listing agent
- Elementary: Knox Community Elementary School
- Middle: Knox Community Middle School
- High: Knox Community High School
Source: MIBOR as distributed by MLS GRID. This data may not be complete. We recommend contacting the local school district to confirm school assignments for this home.

Get pre-qualified for a loan
At Zillow Home Loans, we can pre-qualify you in as little as 5 minutes with no impact to your credit score.An equal housing lender. NMLS #10287.
