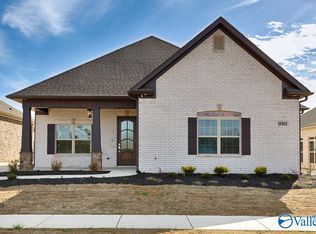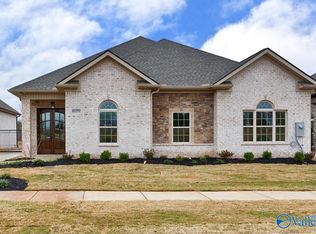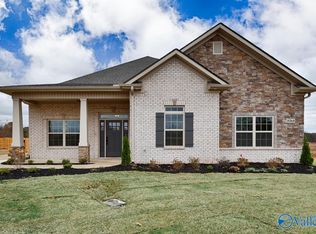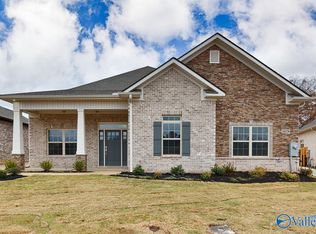Sold for $268,900
$268,900
14440 Harvest Ridge Ln, Athens, AL 35611
3beds
1,470sqft
Single Family Residence
Built in ----
10,454.4 Square Feet Lot
$275,400 Zestimate®
$183/sqft
$1,713 Estimated rent
Home value
$275,400
$262,000 - $289,000
$1,713/mo
Zestimate® history
Loading...
Owner options
Explore your selling options
What's special
UP TO 10K YOUR WAY WITH AFFILIATED LENDER. RESTRICTIONS APPLY." MOVE IN READY!!! NEW CONSTRUCTION. MOVE IN READY! THE ASHVILLE C IS A BEAUTIFUL FLOORPLAN THAT ALLOWS FOR AN ABUNDANCE OF NATURAL LIGHT. THE SEAMLESSLY COMBINES AN OPEN FLOORPLAN WITH JUST THE PERFECT AMOUNT OF SEPERATION FROM THE PRIMARY SUITE AND THE SECONDARY BEDROOMS. THE COVERED BACK PORCH AND ADDITIONAL PATIO ALLOW FOR THE PERFECT BACKYARD RETREAT.
Zillow last checked: 8 hours ago
Listing updated: February 21, 2024 at 10:25am
Listed by:
Cheryl Jackson 256-795-8508,
Davidson Homes LLC 4
Bought with:
PQ Miller, 143667
Mid City Real Estate Hsv
Source: ValleyMLS,MLS#: 1828512
Facts & features
Interior
Bedrooms & bathrooms
- Bedrooms: 3
- Bathrooms: 2
- Full bathrooms: 2
Primary bedroom
- Features: 9’ Ceiling, Ceiling Fan(s), Carpet, Smooth Ceiling, Walk-In Closet(s)
- Level: First
- Area: 156
- Dimensions: 13 x 12
Bedroom 2
- Features: 9’ Ceiling, Carpet, Smooth Ceiling
- Level: First
- Area: 110
- Dimensions: 10 x 11
Bedroom 3
- Features: 9’ Ceiling, Carpet, Smooth Ceiling
- Level: First
- Area: 99
- Dimensions: 9 x 11
Primary bathroom
- Features: 9’ Ceiling, Double Vanity, Granite Counters, Smooth Ceiling
- Level: First
Bathroom 1
- Level: First
Dining room
- Features: 9’ Ceiling, Smooth Ceiling, LVP Flooring
- Level: First
- Area: 110
- Dimensions: 10 x 11
Family room
- Features: 9’ Ceiling, Smooth Ceiling, LVP
- Level: First
- Area: 238
- Dimensions: 17 x 14
Kitchen
- Features: 9’ Ceiling, Kitchen Island, Pantry, Recessed Lighting, Smooth Ceiling, LVP, Quartz
- Level: First
- Area: 120
- Dimensions: 12 x 10
Laundry room
- Level: First
Heating
- Central 1
Cooling
- Central 1
Features
- Has basement: No
- Has fireplace: No
- Fireplace features: None
Interior area
- Total interior livable area: 1,470 sqft
Property
Features
- Levels: One
- Stories: 1
Lot
- Size: 10,454 sqft
Details
- Parcel number: 1005210003003000
Construction
Type & style
- Home type: SingleFamily
- Architectural style: Ranch
- Property subtype: Single Family Residence
Materials
- Foundation: Slab
Condition
- New Construction
- New construction: Yes
Details
- Builder name: DAVIDSON HOMES LLC
Utilities & green energy
- Sewer: Public Sewer
- Water: Public
Community & neighborhood
Location
- Region: Athens
- Subdivision: The Meadows
HOA & financial
HOA
- Has HOA: Yes
- HOA fee: $420 annually
- Association name: Elite Housing Management
Other
Other facts
- Listing agreement: Agency
Price history
| Date | Event | Price |
|---|---|---|
| 2/21/2024 | Sold | $268,900$183/sqft |
Source: | ||
| 1/13/2024 | Pending sale | $268,900$183/sqft |
Source: | ||
| 10/31/2023 | Listed for sale | $268,900$183/sqft |
Source: | ||
| 10/8/2023 | Pending sale | $268,900$183/sqft |
Source: | ||
| 9/22/2023 | Listed for sale | $268,900$183/sqft |
Source: | ||
Public tax history
| Year | Property taxes | Tax assessment |
|---|---|---|
| 2024 | $1,114 | $27,860 |
Find assessor info on the county website
Neighborhood: 35611
Nearby schools
GreatSchools rating
- 3/10Tanner Elementary SchoolGrades: PK-5Distance: 4.7 mi
- 4/10Tanner High SchoolGrades: 6-12Distance: 4.7 mi
Schools provided by the listing agent
- Elementary: Fame Academy At Brookhill (P-3)
- Middle: Athens (6-8)
- High: Athens High School
Source: ValleyMLS. This data may not be complete. We recommend contacting the local school district to confirm school assignments for this home.
Get pre-qualified for a loan
At Zillow Home Loans, we can pre-qualify you in as little as 5 minutes with no impact to your credit score.An equal housing lender. NMLS #10287.
Sell for more on Zillow
Get a Zillow Showcase℠ listing at no additional cost and you could sell for .
$275,400
2% more+$5,508
With Zillow Showcase(estimated)$280,908



