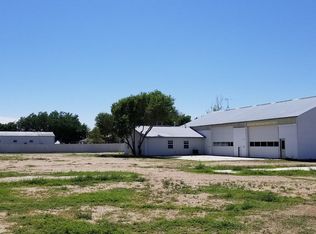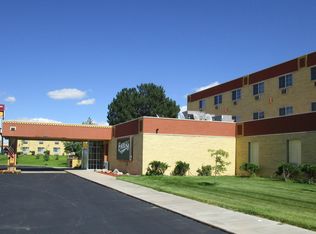Sold for $380,000 on 07/05/24
$380,000
14440 County Road R, Fort Morgan, CO 80701
2beds
802sqft
Single Family Residence
Built in 1914
3.16 Acres Lot
$-- Zestimate®
$474/sqft
$1,435 Estimated rent
Home value
Not available
Estimated sales range
Not available
$1,435/mo
Zestimate® history
Loading...
Owner options
Explore your selling options
What's special
Welcome home to this newly renovated/remodeled 1914 farm house featuring 2 bedroom, 1 bath and nestled on an expansive 3.16 acre property! This idyllic retreat has undergone a complete transformation with a meticulous remodel, showcasing modern upgrades while preserving its timeless character. Every detail has been considered in the renovation, from the drywall to the electrical and plumbing, ensuring a turnkey living experience. Outside you will find a large 36'x60' Morton workshop complete with full concrete floors, floor drains and heat. You can use this shop for vehicles, work benches, storage, animals, etc. Also on the property is a large 160'x16' lean-to building, also fully concreted. Expand your desire to utilize the entire property by cultivating your own garden or creating a peaceful retreat. The possibilities are endless. The location of this property makes it even more desirable; 2 minutes from I-76 and 2 minutes into Fort Morgan. Adjacent farm land (approx. 58 acres) with water shares also available. Don't miss the opportunity to make this property your own - schedule a showing today and experience the allure of country living at its finest.
Zillow last checked: 8 hours ago
Listing updated: October 01, 2024 at 10:54am
Listed by:
Kelsey Haffner 303-916-1424 kelsey.haffner@gmail.com,
Colorado Front Porch Realty Group
Bought with:
Max Sepulveda, 100086259
Kittle Real Estate
Source: REcolorado,MLS#: 7085918
Facts & features
Interior
Bedrooms & bathrooms
- Bedrooms: 2
- Bathrooms: 1
- Full bathrooms: 1
- Main level bathrooms: 1
- Main level bedrooms: 2
Bedroom
- Level: Main
Bedroom
- Level: Main
Bathroom
- Level: Main
Kitchen
- Level: Main
Laundry
- Level: Main
Living room
- Level: Main
Heating
- Natural Gas, Wall Furnace
Cooling
- None
Appliances
- Included: Oven, Refrigerator
Features
- Eat-in Kitchen, Open Floorplan, Ceiling Fan(s), Synthetic Counters
- Flooring: Carpet, Laminate
- Windows: Double Pane Windows
- Basement: Cellar
Interior area
- Total structure area: 802
- Total interior livable area: 802 sqft
- Finished area above ground: 802
- Finished area below ground: 0
Property
Parking
- Total spaces: 9
- Parking features: Garage
- Garage spaces: 9
Features
- Levels: One
- Stories: 1
- Exterior features: Garden, Lighting, Private Yard
- Fencing: Partial
- Has view: Yes
- View description: Plains
Lot
- Size: 3.16 Acres
- Features: Level, Many Trees
Details
- Parcel number: 122709001001
- Special conditions: Standard
- Horse amenities: Corral(s)
Construction
Type & style
- Home type: SingleFamily
- Property subtype: Single Family Residence
Materials
- Frame
- Roof: Composition
Condition
- Updated/Remodeled
- Year built: 1914
Utilities & green energy
- Water: Well
- Utilities for property: Electricity Connected
Community & neighborhood
Location
- Region: Fort Morgan
- Subdivision: Mazzotti Minor Sub
Other
Other facts
- Listing terms: 1031 Exchange,Cash,Conventional,Farm Service Agency,FHA,USDA Loan,VA Loan
- Ownership: Individual
- Road surface type: Dirt
Price history
| Date | Event | Price |
|---|---|---|
| 7/5/2024 | Sold | $380,000-1.3%$474/sqft |
Source: | ||
| 5/13/2024 | Pending sale | $385,000$480/sqft |
Source: | ||
| 4/5/2024 | Price change | $385,000-2.5%$480/sqft |
Source: | ||
| 3/1/2024 | Price change | $395,000-1.2%$493/sqft |
Source: | ||
| 12/26/2023 | Listed for sale | $399,900$499/sqft |
Source: | ||
Public tax history
| Year | Property taxes | Tax assessment |
|---|---|---|
| 2024 | $735 -11.2% | $12,760 -1.9% |
| 2023 | $828 | $13,010 +28.8% |
| 2022 | -- | $10,100 -51.4% |
Find assessor info on the county website
Neighborhood: 80701
Nearby schools
GreatSchools rating
- 4/10Columbine Elementary SchoolGrades: 1-5Distance: 3.6 mi
- 3/10Fort Morgan Middle SchoolGrades: 6-8Distance: 3.7 mi
- NALincoln High SchoolGrades: 9-12Distance: 3.7 mi
Schools provided by the listing agent
- Elementary: Baker
- Middle: Fort Morgan
- High: Fort Morgan
- District: Fort Morgan RE-3
Source: REcolorado. This data may not be complete. We recommend contacting the local school district to confirm school assignments for this home.

Get pre-qualified for a loan
At Zillow Home Loans, we can pre-qualify you in as little as 5 minutes with no impact to your credit score.An equal housing lender. NMLS #10287.

