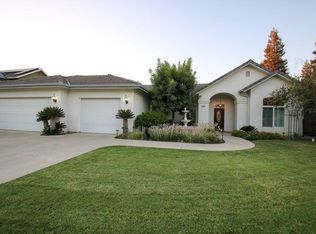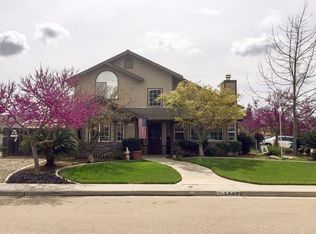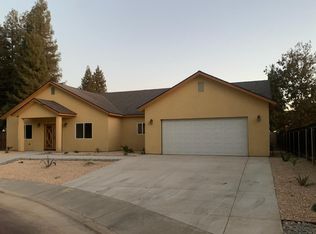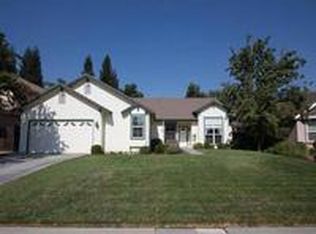Lovely, updated home in riverbottom, Riverview school attendance area. Master suite on first floor, 2 bedrooms, 1 bath upstairs, with unfinished attic room, could add another 400 sq. ft. Upgrades include quartz in bathrooms and kitchen, newer stainless steel appliances, flooring, plantation shutters. Awesome pool, Covered RV parking on side yard, custom storage shed. See attached list of improvements and upgrades.
This property is off market, which means it's not currently listed for sale or rent on Zillow. This may be different from what's available on other websites or public sources.



