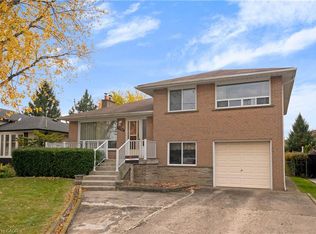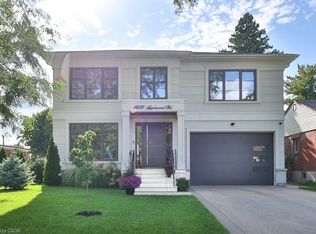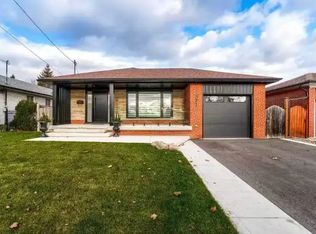Renovated Detached Home In A High Demand Area. Set Amongst Beautifully Manicured Gardens, This Generously Sized Home Is Located On An Oversized Lot, With Multiple Parking Spaces, Quiet Street, Close To School, Shopping And All Amenities. Bright Custom Kitchen Opens To A Lovely Oversized Deck. 2nd Floor Addition To The Sidesplit Is Possible.
This property is off market, which means it's not currently listed for sale or rent on Zillow. This may be different from what's available on other websites or public sources.


