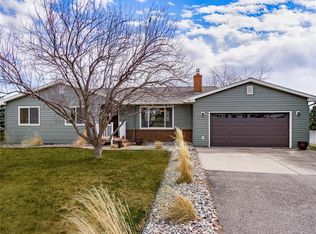IMMACULATE, UNBELIEVABLE FIND!!! An entertainer's delight - both inside and out! Updates everywhere you look! Welcoming front porch guides you in to the bright, open floor plan with gas fireplaces in the formal living room and another in the lower level family room, 3 bedrooms on the main floor, 2 bedrooms in the lower level plus a bonus room. Wonderful kitchen with a gas range any chef would love plus attached butler's pantry/bonus room with incredible built-ins galore! The over-sized two car garage has lots of storage cabinets and a workbench area. Out the patio doors is a huge, no-maintenance deck with automatic awning and hot tub in a peaceful, park-like setting with beautiful flowers, trees, garden space and an above ground pool with new liner and decking that the whole family can ENJOY.... Realtors and their clients to follow all COVID-19 procedures and protocol.
This property is off market, which means it's not currently listed for sale or rent on Zillow. This may be different from what's available on other websites or public sources.

