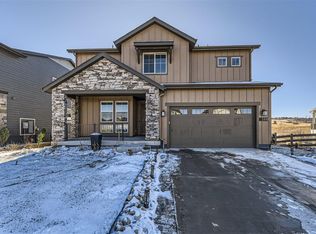Sold for $1,050,000 on 11/04/24
$1,050,000
1444 Stable View Place, Castle Rock, CO 80108
4beds
4,443sqft
Single Family Residence
Built in 2021
0.25 Acres Lot
$1,047,600 Zestimate®
$236/sqft
$4,167 Estimated rent
Home value
$1,047,600
$995,000 - $1.10M
$4,167/mo
Zestimate® history
Loading...
Owner options
Explore your selling options
What's special
Poised on one of the largest lots in The Canyons, this home showcases premium finishes throughout. Enjoy quiet moments of outdoor relaxation on a covered front porch. Beautiful flooring flows throughout an open floorplan, from a luminous living area grounded by a modern fireplace to a dining area with a lofty two-story ceiling. The home chef is treated to an eat-in kitchen boasting quartz countertops, soft-close cabinetry and a custom pantry. A main-level bonus room and an upper-level loft provide flexible living space. The primary suite offers a serene escape with a custom five-piece bath and a walk-in closet. Downstairs, an unfinished basement presents the potential for personalization. Retreat to a private backyard oasis complete with a hot tub and a patio with a fire pit. Residents of this HOA-maintained community enjoy access to a pool and future clubhouse with a fitness center and pickleball courts. A central location offers proximity to The Exchange Coffee House and green space.
Zillow last checked: 8 hours ago
Listing updated: November 05, 2024 at 11:00am
Listed by:
Lauren Sanchez 214-728-7374 lauren.sanchez@milehimodern.com,
Milehimodern
Bought with:
Dave Easton, 100016472
Compass - Denver
Source: REcolorado,MLS#: 7754034
Facts & features
Interior
Bedrooms & bathrooms
- Bedrooms: 4
- Bathrooms: 3
- Full bathrooms: 3
- Main level bathrooms: 1
- Main level bedrooms: 1
Primary bedroom
- Level: Upper
- Area: 260.69 Square Feet
- Dimensions: 13.1 x 19.9
Bedroom
- Level: Main
- Area: 124 Square Feet
- Dimensions: 12.4 x 10
Bedroom
- Level: Upper
- Area: 133.21 Square Feet
- Dimensions: 12.11 x 11
Bedroom
- Level: Upper
- Area: 116.27 Square Feet
- Dimensions: 11.5 x 10.11
Primary bathroom
- Description: Custom 5 Piece Bathroom
- Level: Upper
- Area: 243.66 Square Feet
- Dimensions: 13.1 x 18.6
Bathroom
- Level: Main
- Area: 43.86 Square Feet
- Dimensions: 8.6 x 5.1
Bathroom
- Description: Jack And Jill Bathroom
- Level: Upper
- Area: 58 Square Feet
- Dimensions: 11.6 x 5
Bonus room
- Level: Main
- Area: 145.04 Square Feet
- Dimensions: 9.8 x 14.8
Dining room
- Level: Main
- Area: 125.54 Square Feet
- Dimensions: 11.11 x 11.3
Great room
- Level: Main
- Area: 237.15 Square Feet
- Dimensions: 15.5 x 15.3
Kitchen
- Description: Custom Pantry Adds Space To Kitchen
- Level: Main
- Area: 115.2 Square Feet
- Dimensions: 8 x 14.4
Laundry
- Level: Upper
- Area: 56.1 Square Feet
- Dimensions: 5.5 x 10.2
Loft
- Level: Upper
- Area: 219.19 Square Feet
- Dimensions: 12.11 x 18.1
Heating
- Forced Air
Cooling
- Central Air
Appliances
- Included: Cooktop, Dishwasher, Disposal, Dryer, Microwave, Oven, Range Hood, Refrigerator, Washer
Features
- Ceiling Fan(s), Eat-in Kitchen, Entrance Foyer, Five Piece Bath, High Ceilings, Jack & Jill Bathroom, Kitchen Island, Open Floorplan, Pantry, Quartz Counters, Vaulted Ceiling(s)
- Basement: Walk-Out Access
- Number of fireplaces: 1
- Fireplace features: Great Room
Interior area
- Total structure area: 4,443
- Total interior livable area: 4,443 sqft
- Finished area above ground: 2,959
- Finished area below ground: 0
Property
Parking
- Total spaces: 3
- Parking features: Carport
- Carport spaces: 3
Features
- Levels: Two
- Stories: 2
- Has spa: Yes
- Spa features: Heated
Lot
- Size: 0.25 Acres
Details
- Parcel number: R0604252
- Zoning: RES
- Special conditions: Standard
Construction
Type & style
- Home type: SingleFamily
- Property subtype: Single Family Residence
Materials
- Frame
- Roof: Composition
Condition
- Year built: 2021
Details
- Builder model: Corbett
- Builder name: Shea Homes
Utilities & green energy
- Sewer: Public Sewer
- Utilities for property: Electricity Connected, Internet Access (Wired), Natural Gas Connected, Phone Available
Community & neighborhood
Location
- Region: Castle Pines
- Subdivision: The Canyons
HOA & financial
HOA
- Has HOA: Yes
- HOA fee: $141 monthly
- Association name: The Canyons
- Association phone: 720-344-2900
- Second HOA fee: $35 monthly
- Second association name: Canyons Metropolitan District No 7
- Second association phone: 303-265-7946
Other
Other facts
- Listing terms: 1031 Exchange,Cash,Conventional,FHA,Other,VA Loan
- Ownership: Individual
Price history
| Date | Event | Price |
|---|---|---|
| 11/4/2024 | Sold | $1,050,000$236/sqft |
Source: | ||
| 10/16/2024 | Pending sale | $1,050,000$236/sqft |
Source: | ||
| 10/11/2024 | Listed for sale | $1,050,000+17.3%$236/sqft |
Source: | ||
| 12/7/2021 | Sold | $894,852$201/sqft |
Source: Public Record | ||
Public tax history
| Year | Property taxes | Tax assessment |
|---|---|---|
| 2025 | $9,874 -2.7% | $65,560 +4.2% |
| 2024 | $10,145 +25% | $62,900 -1% |
| 2023 | $8,115 +66.3% | $63,520 +28.2% |
Find assessor info on the county website
Neighborhood: 80108
Nearby schools
GreatSchools rating
- 8/10Timber Trail Elementary SchoolGrades: PK-5Distance: 2.5 mi
- 8/10Rocky Heights Middle SchoolGrades: 6-8Distance: 5.3 mi
- 9/10Rock Canyon High SchoolGrades: 9-12Distance: 5.6 mi
Schools provided by the listing agent
- Elementary: Timber Trail
- Middle: Rocky Heights
- High: Rock Canyon
- District: Douglas RE-1
Source: REcolorado. This data may not be complete. We recommend contacting the local school district to confirm school assignments for this home.
Get a cash offer in 3 minutes
Find out how much your home could sell for in as little as 3 minutes with a no-obligation cash offer.
Estimated market value
$1,047,600
Get a cash offer in 3 minutes
Find out how much your home could sell for in as little as 3 minutes with a no-obligation cash offer.
Estimated market value
$1,047,600
