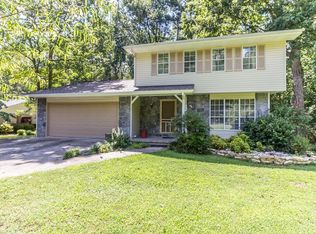WOW! Come check out this spacious home with a full in-law suite or income earning apartment. Ranch home features 3 bedrooms, 2 bathrooms, living room AND den. Snuggle up in front of the stone fireplace or relax in the separate den. One end of the home has been converted into it's own complete apartment with 1 bedroom, 1 bath, kitchen, separate entrance and driveway! The apartment can be accessed through the house or locked off. Each side also has it's own deck overlooking the private, wooded backyard. Roof is only 6 months old, main HVAC new in 2017 and apartment HVAC new in 2015 so all the big items are ready to roll. Come in and put your personal stamp on this great home!
This property is off market, which means it's not currently listed for sale or rent on Zillow. This may be different from what's available on other websites or public sources.
