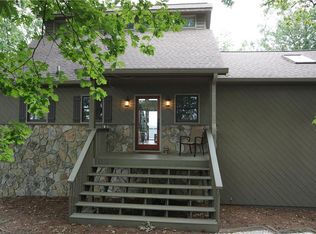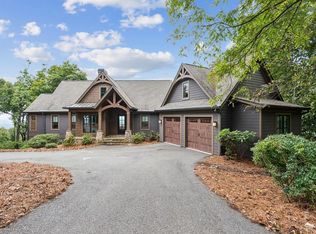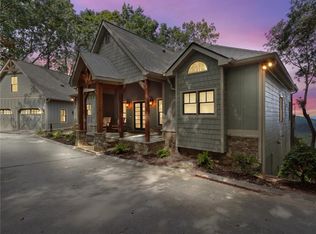Beautiful Mountain view with a wrap around porch make this home a dream come true. Primary bath and one of the terrace level full baths have been fully remodeled with beautiful tile and granite. New hot tub deck added in 2019 overlooking the mountains. This home has three private bedrooms, each with its own full bath and an additional bunk room that sleeps 4. There is a 1/2 bath on the main level. Primary bedroom is privately located on the third floor with stunning views year round. New laminate flooring on the terrace level. Brand new AC/heat unit installed in 2023. The outside paint was also completed in 2023 with brand new Andersen windows installed in 2024. The terrace level has a private entrance and two separate, private decks. Two car garage with loft storage and a wrap around driveway with plenty of parking. Granite and stainless steel appliances in the kitchen and a bar area with bar sink. Plenty of cabinet storage and pantry. This house makes a great primary residence or rental.
This property is off market, which means it's not currently listed for sale or rent on Zillow. This may be different from what's available on other websites or public sources.


