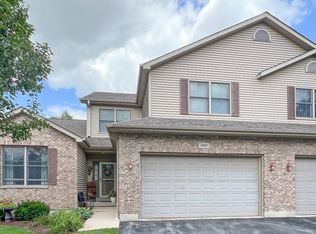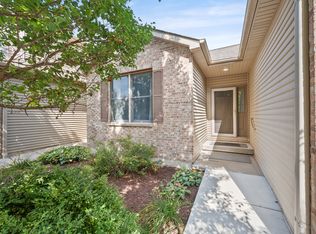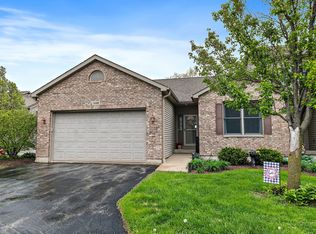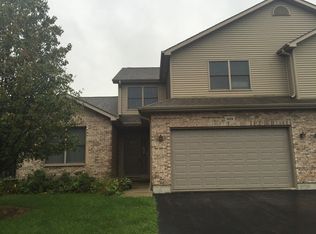Closed
$300,000
1444 Ridge Dr, Sycamore, IL 60178
2beds
1,835sqft
Townhouse, Single Family Residence
Built in 2005
1,437.48 Square Feet Lot
$332,600 Zestimate®
$163/sqft
$2,053 Estimated rent
Home value
$332,600
$266,000 - $416,000
$2,053/mo
Zestimate® history
Loading...
Owner options
Explore your selling options
What's special
Welcome to your new home in the highly sought-after Prairie Ridge subdivision in Sycamore! Nestled in a serene neighborhood, this amazing 2-bedroom, 3.5-bathroom townhouse offers an ideal blend of modern comfort and style. Step inside to discover a freshly painted, spacious living room, creating a welcoming atmosphere for gatherings with friends and family. The kitchen boasts a brand-new oven, while the updated shower in the primary bathroom provides a luxurious retreat after a long day. Upstairs, the generous loft offers versatile space for a home office, relaxation area, or entertainment. The finished basement provides additional living space, ideal for a movie night or a home gym setup. With vaulted ceilings enhancing the sense of openness and warmth, and a heated garage ensuring comfort during the colder months, this townhouse ticks all the boxes for convenience. Plus, with extremely low HOA dues, you can enjoy peace of mind knowing that maintenance is hassle-free. Don't miss out on the opportunity to call this Prairie Ridge townhouse your own-schedule a showing today!
Zillow last checked: 8 hours ago
Listing updated: July 18, 2024 at 09:45am
Listing courtesy of:
Nicholas Fiedler 630-383-1309,
iHome Real Estate
Bought with:
David Colorado
Keller Williams Premiere Properties
Source: MRED as distributed by MLS GRID,MLS#: 12082482
Facts & features
Interior
Bedrooms & bathrooms
- Bedrooms: 2
- Bathrooms: 4
- Full bathrooms: 3
- 1/2 bathrooms: 1
Primary bedroom
- Features: Flooring (Carpet), Bathroom (Full)
- Level: Second
- Area: 256 Square Feet
- Dimensions: 16X16
Bedroom 2
- Features: Flooring (Carpet)
- Level: Second
- Area: 140 Square Feet
- Dimensions: 10X14
Dining room
- Features: Flooring (Vinyl)
- Level: Main
- Area: 156 Square Feet
- Dimensions: 12X13
Family room
- Features: Flooring (Carpet)
- Level: Basement
- Area: 390 Square Feet
- Dimensions: 26X15
Kitchen
- Features: Kitchen (Island, Pantry-Walk-in), Flooring (Vinyl)
- Level: Main
- Area: 165 Square Feet
- Dimensions: 15X11
Laundry
- Features: Flooring (Vinyl)
- Level: Second
- Area: 42 Square Feet
- Dimensions: 7X6
Living room
- Features: Flooring (Carpet)
- Level: Main
- Area: 192 Square Feet
- Dimensions: 16X12
Loft
- Features: Flooring (Carpet)
- Level: Second
- Area: 156 Square Feet
- Dimensions: 12X13
Heating
- Natural Gas, Forced Air
Cooling
- Central Air
Appliances
- Included: Range, Microwave, Dishwasher, Refrigerator, Washer, Dryer, Disposal, Water Softener Owned
- Laundry: Washer Hookup, Upper Level
Features
- Cathedral Ceiling(s)
- Windows: Screens
- Basement: Finished,Full
- Number of fireplaces: 1
- Fireplace features: Gas Log, Living Room
Interior area
- Total structure area: 0
- Total interior livable area: 1,835 sqft
Property
Parking
- Total spaces: 2
- Parking features: Asphalt, Garage Door Opener, Heated Garage, On Site, Attached, Garage
- Attached garage spaces: 2
- Has uncovered spaces: Yes
Accessibility
- Accessibility features: No Disability Access
Features
- Patio & porch: Patio
Lot
- Size: 1,437 sqft
Details
- Parcel number: 0801225011
- Special conditions: None
- Other equipment: TV-Cable, Ceiling Fan(s), Sump Pump, Air Purifier
Construction
Type & style
- Home type: Townhouse
- Property subtype: Townhouse, Single Family Residence
Materials
- Vinyl Siding, Brick
- Foundation: Concrete Perimeter
- Roof: Asphalt
Condition
- New construction: No
- Year built: 2005
Utilities & green energy
- Electric: Circuit Breakers
- Sewer: Public Sewer
- Water: Public
Community & neighborhood
Security
- Security features: Carbon Monoxide Detector(s)
Location
- Region: Sycamore
HOA & financial
HOA
- Has HOA: Yes
- HOA fee: $75 monthly
- Services included: Lawn Care, Snow Removal
Other
Other facts
- Listing terms: Conventional
- Ownership: Fee Simple w/ HO Assn.
Price history
| Date | Event | Price |
|---|---|---|
| 7/17/2024 | Sold | $300,000+0%$163/sqft |
Source: | ||
| 6/26/2024 | Contingent | $299,900$163/sqft |
Source: | ||
| 6/12/2024 | Listed for sale | $299,900+77.5%$163/sqft |
Source: | ||
| 3/14/2018 | Sold | $168,931+2.4%$92/sqft |
Source: | ||
| 1/24/2018 | Pending sale | $164,900$90/sqft |
Source: Elm Street REALTORS #09709245 Report a problem | ||
Public tax history
| Year | Property taxes | Tax assessment |
|---|---|---|
| 2024 | $5,067 +0.9% | $70,997 +14.7% |
| 2023 | $5,022 +3.1% | $61,904 +9.5% |
| 2022 | $4,869 -11.8% | $56,518 +6.6% |
Find assessor info on the county website
Neighborhood: 60178
Nearby schools
GreatSchools rating
- 2/10Cortland Elementary SchoolGrades: K-5Distance: 5.4 mi
- 2/10Clinton Rosette Middle SchoolGrades: 6-8Distance: 3.2 mi
- 3/10De Kalb High SchoolGrades: 9-12Distance: 2.7 mi
Schools provided by the listing agent
- District: 427
Source: MRED as distributed by MLS GRID. This data may not be complete. We recommend contacting the local school district to confirm school assignments for this home.

Get pre-qualified for a loan
At Zillow Home Loans, we can pre-qualify you in as little as 5 minutes with no impact to your credit score.An equal housing lender. NMLS #10287.



