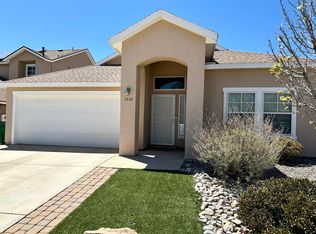Immaculately maintained, hard to find 5 bedroom home with 3 bathrooms and a 3 car garage in the coveted Cabezon neighborhood. This master planned community has amazing parks, walking trails, and this property is one of the few with no HOA fees. A few features this home has to offer include: a sensational floor plan, stunning large kitchen with island, 2 living areas, Vinyl plank flooring, new carpet in the spacious bedrooms, large master suite with separate shower and walk-in closet. A few costly items the new buyer can rest assured about, new roof installed Jan 2022, new HVAC unit in Sep 2017. The backyard offers a covered patio, brick pavers, turf, and storage shed that conveys with property. Last but not least beautiful rose bushes, grape vines and trees surround the property. Must See!
This property is off market, which means it's not currently listed for sale or rent on Zillow. This may be different from what's available on other websites or public sources.
