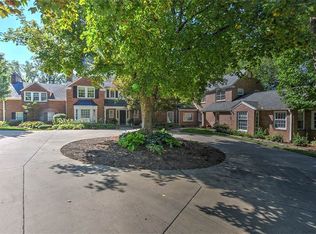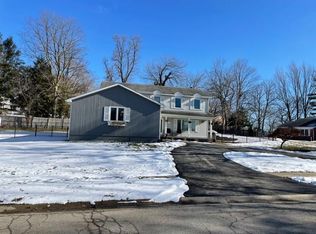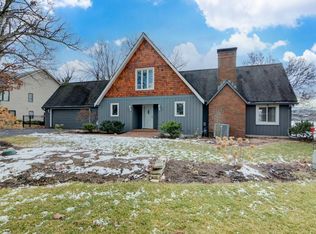Expansive views of Lake Decatur from this all brick two story in Post Estates. 156' feet of shoreline with hoist and steel shore wall. A curved staircase greets you as you enter the foyer and you can enjoy the lake from the large deck. The home features six bedroom and 3 1/2 baths allowing room for everyone. Walk-Out lower level with wet bar! The home is solid and ready for a personal touch.
This property is off market, which means it's not currently listed for sale or rent on Zillow. This may be different from what's available on other websites or public sources.


