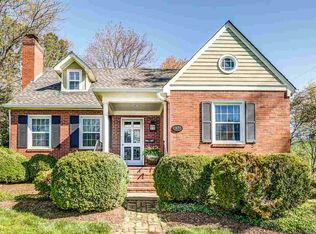Closed
$1,250,000
1444 Plymouth Rd, Charlottesville, VA 22903
4beds
3,154sqft
Single Family Residence
Built in 1951
0.31 Acres Lot
$1,341,000 Zestimate®
$396/sqft
$3,941 Estimated rent
Home value
$1,341,000
$1.26M - $1.45M
$3,941/mo
Zestimate® history
Loading...
Owner options
Explore your selling options
What's special
Beautifully renovated mid-century cape cod in the coveted Rugby Hills neighborhood! Every space in this home has been thoughtfully renovated, creating a light & bright open floor plan that mixes 50's charm with a clean, modern aesthetic. Stunning kitchen with soapstone countertops, marble backsplash, gas range with copper range hood. Lovely dining space is surrounded by windows overlooking the level, landscaped, fully-fenced backyard. Multiple outdoor stone terraces provide ample opportunity for entertaining, and the custom-built playhouse is a child's dream! Back inside, the wood-burning fireplace is the focal point of a cozy-yet-open living space. Also on the main level are two bedrooms, a renovated full bathroom, and flexible office/play room/add'l bedroom. Upstairs you'll find a spacious owner's suite with new (2021) full bathroom complete with marble floor & shower surround, custom walnut double-sink vanity with quartz top, and shiplap walls. The 4th bedroom and 3rd full bathroom (marble floor, tile surround, wood accents) are also upstairs, along with a cozy den space wrapped in shiplap. Finally, the basement offers flexible space for play, exercise, and hobbies, along with ample storage and a large laundry room.
Zillow last checked: 8 hours ago
Listing updated: February 08, 2025 at 09:25am
Listed by:
ANDREA B HUBBELL 434-249-9207,
CORE REAL ESTATE LLC
Bought with:
ANN HAY HARDY, 0225183671
FRANK HARDY SOTHEBY'S INTERNATIONAL REALTY
MURDOCH MATHESON, 0225058114
FRANK HARDY SOTHEBY'S INTERNATIONAL REALTY
Source: CAAR,MLS#: 646872 Originating MLS: Charlottesville Area Association of Realtors
Originating MLS: Charlottesville Area Association of Realtors
Facts & features
Interior
Bedrooms & bathrooms
- Bedrooms: 4
- Bathrooms: 3
- Full bathrooms: 3
- Main level bathrooms: 1
- Main level bedrooms: 2
Primary bedroom
- Level: Second
Bedroom
- Level: Second
Bedroom
- Level: First
Primary bathroom
- Level: Second
Bathroom
- Level: First
Bathroom
- Level: Second
Other
- Level: First
Den
- Level: Second
Dining room
- Level: First
Family room
- Level: Basement
Kitchen
- Level: First
Laundry
- Level: Basement
Living room
- Level: First
Heating
- Central, Heat Pump
Cooling
- Central Air, Heat Pump
Appliances
- Included: Dishwasher, Gas Range, Dryer, Washer
Features
- Remodeled, Breakfast Bar, Breakfast Area, Home Office
- Flooring: Hardwood, Reclaimed Wood
- Windows: Double Pane Windows
- Basement: Exterior Entry,Interior Entry,Partially Finished
- Number of fireplaces: 2
- Fireplace features: Two, Wood Burning
Interior area
- Total structure area: 3,517
- Total interior livable area: 3,154 sqft
- Finished area above ground: 2,737
- Finished area below ground: 417
Property
Features
- Levels: One and One Half
- Stories: 1
- Patio & porch: Patio
- Exterior features: Fully Fenced
- Fencing: Fenced,Full
Lot
- Size: 0.31 Acres
- Features: Garden, Landscaped, Level
Details
- Additional structures: Shed(s)
- Parcel number: 420110000
- Zoning description: R-1 Single Family Residential
Construction
Type & style
- Home type: SingleFamily
- Architectural style: Cape Cod
- Property subtype: Single Family Residence
Materials
- Brick, Foam Insulation, HardiPlank Type, Stick Built
- Foundation: Block
- Roof: Architectural
Condition
- Updated/Remodeled
- New construction: No
- Year built: 1951
Utilities & green energy
- Sewer: Public Sewer
- Water: Public
- Utilities for property: Fiber Optic Available
Community & neighborhood
Location
- Region: Charlottesville
- Subdivision: RUGBY HILLS
Price history
| Date | Event | Price |
|---|---|---|
| 12/21/2023 | Sold | $1,250,000+6.8%$396/sqft |
Source: | ||
| 10/31/2023 | Pending sale | $1,169,900$371/sqft |
Source: | ||
| 10/26/2023 | Listed for sale | $1,169,900+14.1%$371/sqft |
Source: | ||
| 8/6/2021 | Sold | $1,025,000+7.9%$325/sqft |
Source: Agent Provided Report a problem | ||
| 7/12/2021 | Pending sale | $949,900$301/sqft |
Source: | ||
Public tax history
| Year | Property taxes | Tax assessment |
|---|---|---|
| 2024 | $11,646 +13.5% | $1,181,000 +11.3% |
| 2023 | $10,257 +125.8% | $1,060,900 +12.1% |
| 2022 | $4,542 -20.8% | $946,300 +56.8% |
Find assessor info on the county website
Neighborhood: Blue Ridge-Rugby Ave
Nearby schools
GreatSchools rating
- 2/10Walker Upper Elementary SchoolGrades: 5-6Distance: 0.5 mi
- 3/10Buford Middle SchoolGrades: 7-8Distance: 1.7 mi
- 5/10Charlottesville High SchoolGrades: 9-12Distance: 0.5 mi
Schools provided by the listing agent
- Elementary: Trailblazer
- Middle: Walker & Buford
- High: Charlottesville
Source: CAAR. This data may not be complete. We recommend contacting the local school district to confirm school assignments for this home.

Get pre-qualified for a loan
At Zillow Home Loans, we can pre-qualify you in as little as 5 minutes with no impact to your credit score.An equal housing lender. NMLS #10287.
