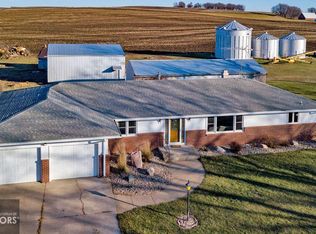2.11 Acres with a 3 bedroom, ranch-style home that has a full basement and 2.5 baths. 69' x 27' detached garage includes 4 overhead doors. The home has a kitchen with nice dining area that opens to living room. 3 bedrooms on the main floor and the master bedroom with master bath. Replacement windows, radon mitigation system, vinyl siding and a newer roof. Home has brand new breaker box and will have a new septic system before closing. Rural Water.
This property is off market, which means it's not currently listed for sale or rent on Zillow. This may be different from what's available on other websites or public sources.

