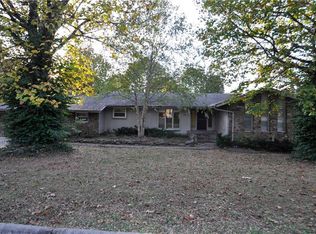Sold for $285,000
$285,000
1444 Overo Cir, Springdale, AR 72762
3beds
2,070sqft
Single Family Residence
Built in 1989
0.28 Acres Lot
$288,400 Zestimate®
$138/sqft
$1,981 Estimated rent
Home value
$288,400
Estimated sales range
Not available
$1,981/mo
Zestimate® history
Loading...
Owner options
Explore your selling options
What's special
Located in the heart of Springdale, this charming 3-bedroom, 2.5-bathroom home offers comfort and style in an established neighborhood. The spacious downstairs bedrooms and additional living area provide flexibility for relaxation or entertainment. The perfect split floor plan layout ensures ample space for everyone. The open kitchen and living room create a seamless flow, ideal for family gatherings and hosting guests. Imagine relaxing in the cozy living room with wood burning fireplace, perfect for creating a warm and inviting atmosphere. The primary bedroom features an en-suite bathroom with a walk-in shower and closet. Enjoy the spacious backyard with a covered deck, ideal for outdoor activities. Recently upgraded with a brand new roof installed March 2025, this home is ready for buyers to make it their own in a vibrant community with a rich history and modern amenities.
Zillow last checked: 8 hours ago
Listing updated: August 02, 2025 at 09:08am
Listed by:
Heather Keenen 479-571-0500,
Heather Keenen Real Estate
Bought with:
Lori Qualls, SA00098717
Crye-Leike REALTORS-Bella Vista
Source: ArkansasOne MLS,MLS#: 1301721 Originating MLS: Northwest Arkansas Board of REALTORS MLS
Originating MLS: Northwest Arkansas Board of REALTORS MLS
Facts & features
Interior
Bedrooms & bathrooms
- Bedrooms: 3
- Bathrooms: 3
- Full bathrooms: 2
- 1/2 bathrooms: 1
Heating
- Central, Gas
Cooling
- Central Air
Appliances
- Included: Dishwasher, Electric Range, Disposal, Gas Water Heater, Refrigerator, Range Hood
- Laundry: Washer Hookup, Dryer Hookup
Features
- Split Bedrooms, Walk-In Closet(s), Window Treatments, Multiple Living Areas
- Flooring: Carpet, Ceramic Tile, Laminate, Simulated Wood
- Windows: Blinds
- Has basement: No
- Number of fireplaces: 1
- Fireplace features: Living Room, Wood Burning
Interior area
- Total structure area: 2,070
- Total interior livable area: 2,070 sqft
Property
Parking
- Total spaces: 2
- Parking features: Attached, Garage
- Has attached garage: Yes
- Covered spaces: 2
Features
- Levels: Two
- Stories: 2
- Patio & porch: Covered, Deck, Patio
- Exterior features: Concrete Driveway
- Pool features: None
- Fencing: Back Yard,Fenced,Privacy,Wood
- Waterfront features: None
Lot
- Size: 0.28 Acres
- Features: Central Business District, Subdivision
Details
- Additional structures: None
- Parcel number: 81522805000
- Special conditions: None
Construction
Type & style
- Home type: SingleFamily
- Property subtype: Single Family Residence
Materials
- Brick, Vinyl Siding
- Foundation: Slab
- Roof: Architectural,Shingle
Condition
- New construction: No
- Year built: 1989
Utilities & green energy
- Sewer: Public Sewer
- Water: Public
- Utilities for property: Electricity Available, Natural Gas Available, Sewer Available, Water Available
Community & neighborhood
Security
- Security features: Smoke Detector(s)
Community
- Community features: Near Schools
Location
- Region: Springdale
- Subdivision: High Chaparral Iii
Other
Other facts
- Road surface type: Paved
Price history
| Date | Event | Price |
|---|---|---|
| 7/31/2025 | Sold | $285,000$138/sqft |
Source: | ||
| 6/10/2025 | Price change | $285,000-13.6%$138/sqft |
Source: | ||
| 5/16/2025 | Price change | $329,900-2.9%$159/sqft |
Source: | ||
| 4/18/2025 | Price change | $339,900-2.9%$164/sqft |
Source: | ||
| 3/21/2025 | Listed for sale | $349,900+159.4%$169/sqft |
Source: | ||
Public tax history
| Year | Property taxes | Tax assessment |
|---|---|---|
| 2024 | $1,930 +9.1% | $37,332 +9.1% |
| 2023 | $1,769 +7.9% | $34,221 +10% |
| 2022 | $1,640 +2.9% | $31,110 +2.9% |
Find assessor info on the county website
Neighborhood: 72762
Nearby schools
GreatSchools rating
- 3/10Elmdale Elementary SchoolGrades: PK-5Distance: 0.7 mi
- 5/10Southwest Junior High SchoolGrades: 8-9Distance: 2 mi
- 6/10Har-Ber High SchoolGrades: 9-12Distance: 3.2 mi
Schools provided by the listing agent
- District: Springdale
Source: ArkansasOne MLS. This data may not be complete. We recommend contacting the local school district to confirm school assignments for this home.
Get pre-qualified for a loan
At Zillow Home Loans, we can pre-qualify you in as little as 5 minutes with no impact to your credit score.An equal housing lender. NMLS #10287.
Sell for more on Zillow
Get a Zillow Showcase℠ listing at no additional cost and you could sell for .
$288,400
2% more+$5,768
With Zillow Showcase(estimated)$294,168
