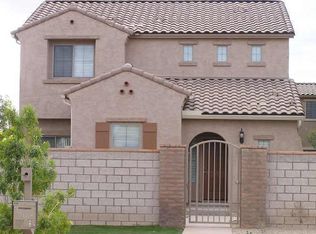Please note, our homes are available on a first-come, first-serve basis and are not reserved until the lease is signed by all applicants and security deposits are collected.
This home features Progress Smart Home - Progress Residential's smart home app, which allows you to control the home securely from any of your devices.
Apply to lease this home by May 31, 2025 and receive $500.
Want to tour on your own? Click the "Self Tour" button on this home's RentProgress.
This three-bedroom and two-and-a-half-bathroom rental home in Phoenix, AZ has plenty of great features. The living room features vinyl plank flooring that perfectly complements the light-colored walls and overhead ceiling fan. You'll love the tile flooring in the dining room and kitchen. Additional features in the kitchen include a long breakfast bar, stainless steel appliances, and a convenient above-the-range microwave. Upstairs, the main bedroom boasts a private bathroom featuring a large walk-in wardrobe, and the en suite bathroom has a dual-sink vanity for convenience. Book your private tour of this home now!
House for rent
$1,940/mo
1444 N 80th Dr, Phoenix, AZ 85043
3beds
1,534sqft
Price is base rent and doesn't include required fees.
Single family residence
Available now
Cats, dogs OK
Ceiling fan
In unit laundry
Attached garage parking
-- Heating
What's special
Long breakfast barLarge walk-in wardrobeLight-colored wallsTile flooringVinyl plank flooringStainless steel appliancesOverhead ceiling fan
- 57 days
- on Zillow |
- -- |
- -- |
Travel times
Facts & features
Interior
Bedrooms & bathrooms
- Bedrooms: 3
- Bathrooms: 3
- Full bathrooms: 2
- 1/2 bathrooms: 1
Cooling
- Ceiling Fan
Appliances
- Laundry: Contact manager
Features
- Ceiling Fan(s), Walk-In Closet(s)
- Flooring: Linoleum/Vinyl, Tile
- Windows: Window Coverings
Interior area
- Total interior livable area: 1,534 sqft
Property
Parking
- Parking features: Attached, Garage
- Has attached garage: Yes
- Details: Contact manager
Features
- Patio & porch: Patio
- Exterior features: 2 Story, Dual-Vanity Sinks, Granite Countertops, High Ceilings, Near Parks, Near Retail, Open Floor Plan, Oversized Bathtub, Quartz Countertops, Rear-Loaded Driveway, Smart Home, Stainless Steel Appliances
- Has private pool: Yes
- Fencing: Fenced Yard
Details
- Parcel number: 10245194
Construction
Type & style
- Home type: SingleFamily
- Property subtype: Single Family Residence
Community & HOA
HOA
- Amenities included: Pool
Location
- Region: Phoenix
Financial & listing details
- Lease term: Contact For Details
Price history
| Date | Event | Price |
|---|---|---|
| 5/7/2025 | Price change | $1,940-2.8%$1/sqft |
Source: Zillow Rentals | ||
| 5/3/2025 | Price change | $1,995-3.2%$1/sqft |
Source: Zillow Rentals | ||
| 4/26/2025 | Price change | $2,060-3.1%$1/sqft |
Source: Zillow Rentals | ||
| 4/22/2025 | Price change | $2,125-3.2%$1/sqft |
Source: Zillow Rentals | ||
| 4/17/2025 | Price change | $2,195-3.5%$1/sqft |
Source: Zillow Rentals | ||
![[object Object]](https://photos.zillowstatic.com/fp/77f982d05d32446135faaffb5fc535fd-p_i.jpg)
