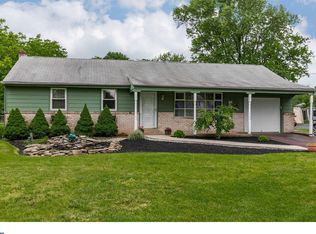Sold for $524,000
$524,000
1444 Moyer Rd, Hatfield, PA 19440
4beds
1,862sqft
Single Family Residence
Built in 1968
0.97 Acres Lot
$553,200 Zestimate®
$281/sqft
$3,060 Estimated rent
Home value
$553,200
$509,000 - $597,000
$3,060/mo
Zestimate® history
Loading...
Owner options
Explore your selling options
What's special
Crafted with meticulous care by master carpenter and commercial construction supervisor, Robert Nuss, this expanded ranch home stands as a testament to quality craftsmanship and thoughtful design. Constructed using locally sourced reclaimed brick and barn timbers, every aspect of this residence reflects unparalleled attention to detail. Step inside to discover the vaulted timber ceilings and a wood-burning brick fireplace in the living room. The first floor holds two spacious bedrooms with ample closet space, hardwood floors and a full ceramic tiled bathroom. The large kitchen features solid wood cabinetry that opens seamlessly to a family room addition with a propane fireplace (tanks are leased) creating an inviting open-concept space. The adjacent laundry room has a generous coat closet and attached powder room. Upstairs, there are two additional bedrooms, another full bath, and access to a cedar-lined storage room through the walk-in attic offering practicality. The finished basement, complete with a brick wood-burning fireplace, provides plenty of room for various activities. There is also additional storage space with easy access to all systems and utilities. There is a workshop connected to the basement, which includes access to the exterior Bilco doors (complete with a built-in safe within its concrete block walls). Enjoy serene evenings on the covered back porch overlooking the adjacent koi pond and expansive, level backyard. Additional highlights include a two-car attached garage, newer windows, roof with gutter guards and Hardiplank trim, three-zone heating, portable generator hookup, dual sump pumps, and a 2 car, attached garage. Each element underscores the home's exceptional craftsmanship and enduring appeal.
Zillow last checked: 8 hours ago
Listing updated: September 19, 2024 at 02:15pm
Listed by:
Gwen Raifsnider 704-779-1419,
Weichert, Realtors - Cornerstone,
Co-Listing Agent: Jenna Cutilli 215-808-0082,
Weichert, Realtors - Cornerstone
Bought with:
Cindy Knotts, RS306084
BHHS Fox & Roach-Doylestown
Source: Bright MLS,MLS#: PAMC2111036
Facts & features
Interior
Bedrooms & bathrooms
- Bedrooms: 4
- Bathrooms: 3
- Full bathrooms: 2
- 1/2 bathrooms: 1
- Main level bathrooms: 2
- Main level bedrooms: 2
Basement
- Area: 0
Heating
- Baseboard, Oil
Cooling
- Central Air, Electric
Appliances
- Included: Washer, Dryer, Ice Maker, Water Conditioner - Owned, Tankless Water Heater, Water Treat System
- Laundry: Main Level
Features
- Attic, Cedar Closet(s), Ceiling Fan(s), Combination Kitchen/Dining, Entry Level Bedroom, Exposed Beams, Family Room Off Kitchen, Bathroom - Tub Shower, Walk-In Closet(s), Bar, Beamed Ceilings, Dry Wall, Paneled Walls, Vaulted Ceiling(s)
- Flooring: Carpet, Ceramic Tile, Hardwood, Slate, Vinyl, Wood
- Windows: Double Hung, Skylight(s), Storm Window(s), Screens
- Basement: Partially Finished,Sump Pump,Workshop,Interior Entry
- Number of fireplaces: 3
- Fireplace features: Brick, Mantel(s), Wood Burning Stove
Interior area
- Total structure area: 1,862
- Total interior livable area: 1,862 sqft
- Finished area above ground: 1,862
- Finished area below ground: 0
Property
Parking
- Total spaces: 8
- Parking features: Garage Faces Front, Garage Door Opener, Driveway, Attached
- Attached garage spaces: 2
- Uncovered spaces: 6
Accessibility
- Accessibility features: Grip-Accessible Features, Accessible Entrance
Features
- Levels: Two
- Stories: 2
- Pool features: None
Lot
- Size: 0.97 Acres
- Dimensions: 112.00 x 0.00
- Features: Backs to Trees, Front Yard, Landscaped, Level, Pond, Rear Yard
Details
- Additional structures: Above Grade, Below Grade
- Parcel number: 350006934006
- Zoning: 1101 RES: 1 FAM
- Zoning description: Residential
- Special conditions: Standard
Construction
Type & style
- Home type: SingleFamily
- Architectural style: Ranch/Rambler
- Property subtype: Single Family Residence
Materials
- Masonry, Brick
- Foundation: Block
- Roof: Architectural Shingle
Condition
- New construction: No
- Year built: 1968
Utilities & green energy
- Sewer: Public Sewer
- Water: Well
- Utilities for property: Cable Available, Phone Available, Propane, Electricity Available
Community & neighborhood
Location
- Region: Hatfield
- Subdivision: None Available
- Municipality: HATFIELD TWP
Other
Other facts
- Listing agreement: Exclusive Right To Sell
- Listing terms: Cash,Conventional
- Ownership: Fee Simple
Price history
| Date | Event | Price |
|---|---|---|
| 8/29/2024 | Sold | $524,000+6%$281/sqft |
Source: | ||
| 8/4/2024 | Pending sale | $494,500$266/sqft |
Source: | ||
| 8/1/2024 | Listed for sale | $494,500$266/sqft |
Source: | ||
Public tax history
| Year | Property taxes | Tax assessment |
|---|---|---|
| 2025 | $6,901 +4.8% | $166,840 |
| 2024 | $6,588 | $166,840 |
| 2023 | $6,588 +6.5% | $166,840 |
Find assessor info on the county website
Neighborhood: 19440
Nearby schools
GreatSchools rating
- 4/10Kulp El SchoolGrades: K-6Distance: 0.4 mi
- 6/10Pennfield Middle SchoolGrades: 7-9Distance: 1.9 mi
- 9/10North Penn Senior High SchoolGrades: 10-12Distance: 2.6 mi
Schools provided by the listing agent
- High: North Penn Senior
- District: North Penn
Source: Bright MLS. This data may not be complete. We recommend contacting the local school district to confirm school assignments for this home.
Get a cash offer in 3 minutes
Find out how much your home could sell for in as little as 3 minutes with a no-obligation cash offer.
Estimated market value$553,200
Get a cash offer in 3 minutes
Find out how much your home could sell for in as little as 3 minutes with a no-obligation cash offer.
Estimated market value
$553,200
