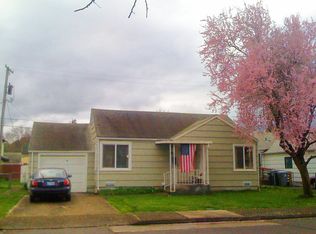Centrally located with access to just about everything. This home features spacious living areas throughout, great separation of space, and multiple outbuildings. Some amenities include; Hardwood floors, bay windows, built-ins, pantry, gas fireplace, master with huge walk-in closet, 2nd master, utility room, fenced yard, sprinklers, gazebo, and greenhouse. Check it out!
This property is off market, which means it's not currently listed for sale or rent on Zillow. This may be different from what's available on other websites or public sources.

