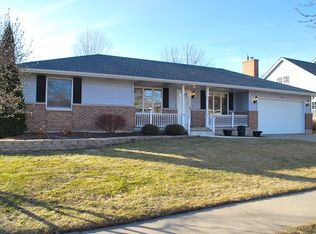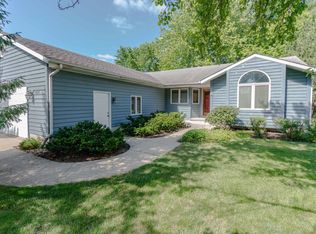Closed
$270,000
1444 Larson St, Sycamore, IL 60178
3beds
1,900sqft
Single Family Residence
Built in 1987
8,712 Square Feet Lot
$314,500 Zestimate®
$142/sqft
$2,446 Estimated rent
Home value
$314,500
$299,000 - $330,000
$2,446/mo
Zestimate® history
Loading...
Owner options
Explore your selling options
What's special
**PRICE IMPROVEMENT!** 3 bedrooms, 2 full bath ranch home in desirable neighborhood in Sycamore! The first floor has nice flow throughout the home and lives nicely. New roof November 2020! The next buyer has a huge opportunity to finish the absolutely massive basement and expand its living space! This partially finished basement already has a wet bar and separate game room, dining space in the finished area. The main basement space has room for an additional bedroom and living area and is already plumbed for a bathroom! Additionally there is a large storage room off the bar area. Massive opportunity! The upstairs living room has a vaulted ceiling with skylights. Kitchen is open to a eat-in dining area with large bay window. The master bedroom has two closets, nice windows and door out to the back deck. All bedrooms just repainted. Main bath has a serene, spa-like feel. Front living room could be repurposed as an office or even a 4th bedroom. Large back yard with tool/lawnmower shed.
Zillow last checked: 8 hours ago
Listing updated: February 15, 2023 at 10:07am
Listing courtesy of:
Zachary Jones 779-777-3392,
Zachary Jones Real Estate, LLC
Bought with:
Judy Umbdenstock
Swanson Real Estate
Source: MRED as distributed by MLS GRID,MLS#: 11678371
Facts & features
Interior
Bedrooms & bathrooms
- Bedrooms: 3
- Bathrooms: 2
- Full bathrooms: 2
Primary bedroom
- Features: Bathroom (Full)
- Level: Main
- Area: 224 Square Feet
- Dimensions: 16X14
Bedroom 2
- Level: Main
- Area: 144 Square Feet
- Dimensions: 12X12
Bedroom 3
- Level: Main
- Area: 132 Square Feet
- Dimensions: 12X11
Dining room
- Features: Flooring (Vinyl)
- Level: Main
- Area: 110 Square Feet
- Dimensions: 11X10
Family room
- Level: Main
- Area: 210 Square Feet
- Dimensions: 15X14
Kitchen
- Features: Flooring (Vinyl)
- Level: Main
- Area: 308 Square Feet
- Dimensions: 28X11
Living room
- Level: Main
- Area: 165 Square Feet
- Dimensions: 15X11
Heating
- Natural Gas
Cooling
- Central Air
Appliances
- Laundry: In Unit
Features
- Basement: Partially Finished,Full
- Number of fireplaces: 1
- Fireplace features: Living Room
Interior area
- Total structure area: 0
- Total interior livable area: 1,900 sqft
Property
Parking
- Total spaces: 2
- Parking features: Concrete, Garage Door Opener, On Site, Garage Owned, Attached, Garage
- Attached garage spaces: 2
- Has uncovered spaces: Yes
Accessibility
- Accessibility features: No Disability Access
Features
- Stories: 1
- Patio & porch: Patio
Lot
- Size: 8,712 sqft
- Dimensions: 125 X 82
Details
- Parcel number: 0629152005
- Special conditions: None
Construction
Type & style
- Home type: SingleFamily
- Architectural style: Ranch
- Property subtype: Single Family Residence
Materials
- Vinyl Siding
- Foundation: Concrete Perimeter
- Roof: Asphalt
Condition
- New construction: No
- Year built: 1987
Utilities & green energy
- Sewer: Public Sewer
- Water: Public
Community & neighborhood
Location
- Region: Sycamore
Other
Other facts
- Listing terms: Cash
- Ownership: Fee Simple
Price history
| Date | Event | Price |
|---|---|---|
| 2/15/2023 | Sold | $270,000-5.3%$142/sqft |
Source: | ||
| 1/17/2023 | Contingent | $285,000$150/sqft |
Source: | ||
| 12/30/2022 | Price change | $285,000-3.4%$150/sqft |
Source: | ||
| 12/17/2022 | Listed for sale | $295,000+53.2%$155/sqft |
Source: | ||
| 8/21/2009 | Sold | $192,500+10%$101/sqft |
Source: | ||
Public tax history
| Year | Property taxes | Tax assessment |
|---|---|---|
| 2024 | $7,127 +5.8% | $85,728 +15.1% |
| 2023 | $6,738 +4.1% | $74,481 +9% |
| 2022 | $6,474 +4.6% | $68,312 +6.5% |
Find assessor info on the county website
Neighborhood: 60178
Nearby schools
GreatSchools rating
- 8/10North Elementary SchoolGrades: K-5Distance: 0.3 mi
- 5/10Sycamore Middle SchoolGrades: 6-8Distance: 0.8 mi
- 8/10Sycamore High SchoolGrades: 9-12Distance: 1.5 mi
Schools provided by the listing agent
- District: 427
Source: MRED as distributed by MLS GRID. This data may not be complete. We recommend contacting the local school district to confirm school assignments for this home.

Get pre-qualified for a loan
At Zillow Home Loans, we can pre-qualify you in as little as 5 minutes with no impact to your credit score.An equal housing lender. NMLS #10287.

