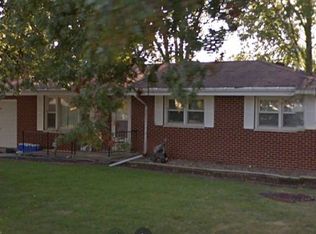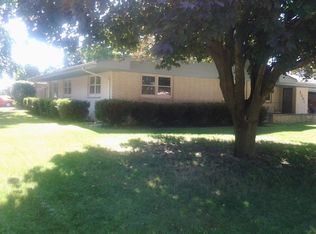You will adore this charming 4 bedroom ranch tucked back in Eastlawn subdivision. With many updates, you will be able to move right in and call it home! Newer front porch deck allows you to sit back and relax as you will be located at the end of the street with newer walking paths surrounded by mature trees. Eat in kitchen has brand new stainless steel appliances with half bath leading to bedroom 2. The master bedroom opens up to a nice size back deck overlooking the fenced in yard with koi pond backing up to Elementary School. Fresh new paint and new flooring welcomes you into the bright and cheery living room. Hardwood floors underneath carpet in bedrooms. Other updates include replacement windows and doors throughout. Schedule your appointment today to view this adorable home! Home has been conveniently pre-inspected, request for report.
This property is off market, which means it's not currently listed for sale or rent on Zillow. This may be different from what's available on other websites or public sources.

