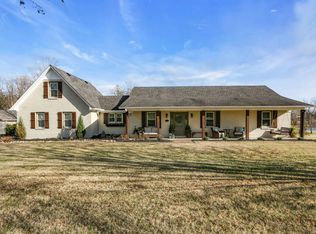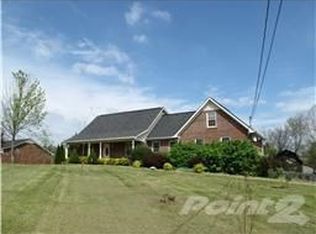This wonderful all brick home sits on 2 acres. Remodeled kitchen and baths, Brand new 16x28 deck $15K. Full Masonry wood fireplace/ w/gas logs, matching brick face 2.5 car detach garage(24x29), Swiss Trax flooring in both garages($2,500), built-in cabinet in great room, 2 out building, fenced yard and extra farm fenced pasture with a pond,
This property is off market, which means it's not currently listed for sale or rent on Zillow. This may be different from what's available on other websites or public sources.

