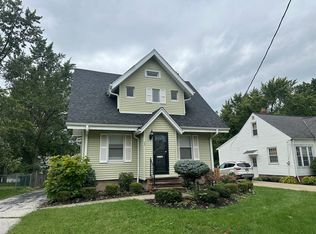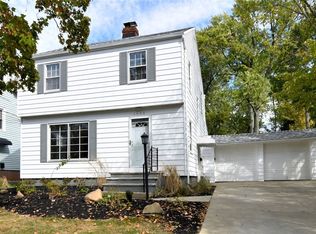Sold for $232,000
$232,000
1444 Gordon Rd, Lyndhurst, OH 44124
3beds
1,872sqft
Single Family Residence
Built in 1945
8,232.84 Square Feet Lot
$239,400 Zestimate®
$124/sqft
$2,051 Estimated rent
Home value
$239,400
$218,000 - $261,000
$2,051/mo
Zestimate® history
Loading...
Owner options
Explore your selling options
What's special
Welcome to this charming beautifully updated 3-bedroom, 2-bathroom colonial, offering a perfect blend of classic charm and modern convenience in a prime location. Step inside to find gorgeous hardwood floors throughout, adding warmth and character. The renovated kitchen features stylish finishes and ample counter space, perfect for cooking and entertaining.
The home boasts a formal dining room, a spacious living room with a cozy fireplace, and a finished recreation room in the basement, ideal for a home office, gym, or additional living space.
Outside, enjoy the large fenced in back yard and pergola for outdoor activities and an enclosed porch, perfect for relaxing year-round. A one-car garage provides convenient parking and extra storage.
Located with easy access to I-271, commuting is a breeze. Plus, you’re just minutes from shopping, dining, and entertainment.
Don’t miss this fantastic opportunity—schedule your showing today!
Zillow last checked: 8 hours ago
Listing updated: April 04, 2025 at 06:50am
Listing Provided by:
Doxie M Jelks doxiejelks@kw.com216-470-3492,
Keller Williams Living,
Lisa A Gaines 216-990-1721,
Keller Williams Living
Bought with:
Erica Grier, 2016005939
EXP Realty, LLC.
Source: MLS Now,MLS#: 5096535 Originating MLS: Akron Cleveland Association of REALTORS
Originating MLS: Akron Cleveland Association of REALTORS
Facts & features
Interior
Bedrooms & bathrooms
- Bedrooms: 3
- Bathrooms: 2
- Full bathrooms: 2
Primary bedroom
- Description: Flooring: Hardwood,Wood
- Features: Window Treatments
- Level: Second
- Dimensions: 14.00 x 12.00
Bedroom
- Description: Flooring: Hardwood
- Features: Window Treatments
- Level: Second
- Dimensions: 12.00 x 11.00
Bedroom
- Description: Flooring: Hardwood
- Features: Window Treatments
- Level: Second
- Dimensions: 11.00 x 9.00
Dining room
- Description: Flooring: Hardwood,Wood
- Features: Window Treatments
- Level: First
- Dimensions: 11.00 x 10.00
Kitchen
- Description: Flooring: Ceramic Tile
- Features: Window Treatments
- Level: First
- Dimensions: 15.00 x 10.00
Living room
- Description: Flooring: Hardwood,Wood
- Features: Window Treatments
- Level: First
- Dimensions: 24.00 x 12.00
Recreation
- Description: Flooring: Carpet
- Level: Lower
- Dimensions: 25.00 x 11.00
Sunroom
- Description: Flooring: Other
- Level: First
- Dimensions: 12.00 x 8.00
Heating
- Forced Air, Gas
Cooling
- Central Air
Appliances
- Included: Dryer, Dishwasher, Range, Refrigerator, Washer
Features
- Basement: Full,Partially Finished
- Number of fireplaces: 1
- Fireplace features: Wood Burning
Interior area
- Total structure area: 1,872
- Total interior livable area: 1,872 sqft
- Finished area above ground: 1,248
- Finished area below ground: 624
Property
Parking
- Total spaces: 1
- Parking features: Attached, Garage, Garage Door Opener, Paved
- Attached garage spaces: 1
Features
- Levels: Two
- Stories: 2
- Patio & porch: Enclosed, Patio, Porch
- Pool features: Community
- Fencing: Chain Link,Full
Lot
- Size: 8,232 sqft
- Dimensions: 55 x 150
- Features: Wooded
Details
- Parcel number: 71213048
- Special conditions: Standard
Construction
Type & style
- Home type: SingleFamily
- Architectural style: Colonial
- Property subtype: Single Family Residence
Materials
- Vinyl Siding
- Roof: Asphalt,Fiberglass
Condition
- Year built: 1945
Details
- Warranty included: Yes
Utilities & green energy
- Sewer: Public Sewer
- Water: Public
Community & neighborhood
Community
- Community features: Playground, Park, Pool, Public Transportation
Location
- Region: Lyndhurst
Other
Other facts
- Listing terms: Cash,Conventional,FHA,VA Loan
Price history
| Date | Event | Price |
|---|---|---|
| 3/31/2025 | Sold | $232,000+5.5%$124/sqft |
Source: | ||
| 2/9/2025 | Pending sale | $220,000$118/sqft |
Source: | ||
| 2/6/2025 | Listed for sale | $220,000+53.8%$118/sqft |
Source: | ||
| 7/6/2020 | Sold | $143,000+5.9%$76/sqft |
Source: | ||
| 6/3/2020 | Pending sale | $135,000$72/sqft |
Source: Howard Hanna - Solon #4192839 Report a problem | ||
Public tax history
| Year | Property taxes | Tax assessment |
|---|---|---|
| 2024 | $4,525 +17.7% | $67,270 +45.7% |
| 2023 | $3,844 +0.6% | $46,170 |
| 2022 | $3,821 +0.9% | $46,170 |
Find assessor info on the county website
Neighborhood: 44124
Nearby schools
GreatSchools rating
- 9/10Sunview Elementary SchoolGrades: K-3Distance: 0.7 mi
- 5/10Memorial Junior High SchoolGrades: 7-8Distance: 1.2 mi
- 5/10Brush High SchoolGrades: 9-12Distance: 1.1 mi
Schools provided by the listing agent
- District: South Euclid-Lyndhurst - 1829
Source: MLS Now. This data may not be complete. We recommend contacting the local school district to confirm school assignments for this home.
Get pre-qualified for a loan
At Zillow Home Loans, we can pre-qualify you in as little as 5 minutes with no impact to your credit score.An equal housing lender. NMLS #10287.
Sell with ease on Zillow
Get a Zillow Showcase℠ listing at no additional cost and you could sell for —faster.
$239,400
2% more+$4,788
With Zillow Showcase(estimated)$244,188

