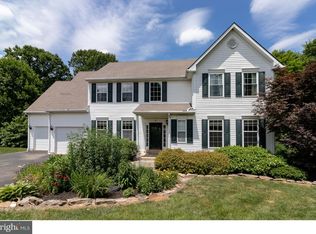A tree lined drive leads you to a celebration of antiquity and modern conveniences. This southern Chester county stone farmhouse has been transformed. The original four room farmhouse circa late 1800~s has been converted to a modern and extraordinary home in 2000. The exterior has as many treasures as the interior. The property consists of 24 acres. The property is under Act 319 Clean & Green and boasts beautiful vistas and wooded areas. There is a large spring house and garden shed. The owners also added a guest house. The guest house covered porch features an in-ground spa. Inside there is a full bath with tiled shower. The brick floor, vaulted ceiling, fireplace, built in banquette, bar height counter, and sink is ideal for guests and family gatherings. From the house to the guest house the large brick patio with built in gas grill, firepit, and standing pergola are a paradise for entertaining or a quiet evening at home.The three-car garage also features a second story which could be finished for additional space. This large garage has a raised seam metal roof with cupola and weathervane. The home and guest house have cedar shake roofs, a few areas have copper roofs, and all feature copper gutters. Enter from the brick side walk on a covered porch. Through the brick archway you move into the large - well appointed kitchen. Granite counters, a bay window with brick detail- over the sink, and a skylight with an exposed beam, oversized center island, and an abundance of cabinets and counter space welcome all.The dining room is part of the original home. Exposed beams and an added opening through the original stone wall lend the space to have an open feel floor plan. The addition of a large family room with fireplace, exposed stone wall from the original structure, built in~s and hardwoods have added to the open layout. Deep window wells are featured in the original home along with plaster walls. On the opposite side of the dining room there is the main entry of the original home. As you enter from this door there is a stairwell to the second floor and another original room used as an office. The owner also added a butler~s pantry in the hallway leading to a large sunroom. The sunroom boasts brick floors, vaulted lap board ceiling, and exposed beams making this a perfect room to relax. Floor to ceiling windows on the south side of the room flood the room with natural light. One wall is the original exterior stone.The ample first floor master bedroom with vaulted ceilings, hardwood floors, and on suite bath create a retreat. Upstairs boasts two large bedrooms with hardwoods. There is a full bath at the end of the hallway. Loads of closets and an alcove with a deep ledge and rounded plaster also add to the old-world charm.A powder room with wainscoting and pedestal sink and large laundry complete the first floor.This home and property welcome you from the moment you arrive. The attention to detail and expert craftsmanship abound. We invite you to visit and fall in love with this one of kind home. 2020-03-31
This property is off market, which means it's not currently listed for sale or rent on Zillow. This may be different from what's available on other websites or public sources.
