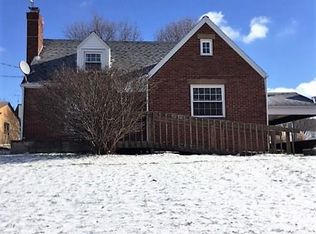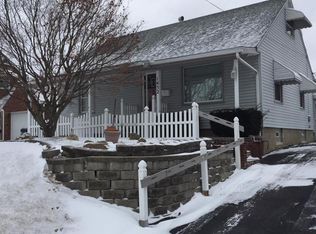Sold for $169,900
$169,900
1444 Edmeyer Ave NW, Canton, OH 44708
3beds
1,875sqft
Single Family Residence
Built in 1945
7,261.45 Square Feet Lot
$194,200 Zestimate®
$91/sqft
$1,204 Estimated rent
Home value
$194,200
$184,000 - $204,000
$1,204/mo
Zestimate® history
Loading...
Owner options
Explore your selling options
What's special
*Beautiful Well Maintained SOLID Brick 1.5 Story Home Features 1,875 Sq. Ft. Of FINISHED Living Space! *3 Bdrms, 2 FULL Bathrms, Finished Lower Level Recreation Rm & More! *2.5 Car Garage W/Long Concrete Driveway, Concrete Walkway & Back Patio For Entertaining! *Located Between The PRO FOOTBALL HALL OF FAME & MYERS LAKE, Both Just A Couple Minutes Away!! *NEW Paint Throughout The Entire Home! *White Trim *Walk In To An Entryway W/Coat Closet *Living Rm W/Hardwood Floor, Double Windows & Black Cage Light Fixture *TWO 1st Floor Bedrooms W/New Paint, Lighting Fixtures *Full Bathrm MODERN REMODEL ~ LUXURY Rustic Plank Flooring, New White BARN DOOR Vanity W/Black Hardware, Black Accent Pfister Faucet, Mirror & FARMHOUSE Jar Sconce (4) Lighting, Top Flush Glacier Bay Comfort Height Toilet, Tiled Tub & Shower Surround, Built In Linen Closet *The Eat In Kitchen Is A Great Size W/Wall To Wall Cabinets, Dual Ceiling Lights, Pantry, NEW Black/Stainless Whirlpool Oven/Range, Refrigerator & Above Range Microwave, Black Accent Faucet W/Sprayer & LUXURY Plank Flooring! *Eat In Area By Window *Upstairs Is The 3rd Bdrm - Master W/Dual Sided Built In Drawers & Shelving *The Lower Level Is Spotless! *FINISHED FAMILY/RECREATION Room For Gatherings & Great Entertaining Space + A FULL 2nd Bathrm W/Walk In Shower!! *Bonus Rm W/Shelving For Storage *Clean Laundry Area Includes A Washer & Dryer! *Updated 200 AMP Electric, Glass Block Windows *Dimensional Shingle Roof *Live Video Walk Through Tour ~
Zillow last checked: 8 hours ago
Listing updated: January 05, 2024 at 05:23am
Listing Provided by:
Lisa Swaino lisa.swaino@exprealty.com(330)338-1567,
EXP Realty, LLC.
Bought with:
Joshua B Horning, 2017001213
RE/MAX Edge Realty
Adam J Coleman, 2018003931
RE/MAX Edge Realty
Source: MLS Now,MLS#: 4504938 Originating MLS: Akron Cleveland Association of REALTORS
Originating MLS: Akron Cleveland Association of REALTORS
Facts & features
Interior
Bedrooms & bathrooms
- Bedrooms: 3
- Bathrooms: 2
- Full bathrooms: 2
- Main level bathrooms: 1
- Main level bedrooms: 2
Primary bedroom
- Description: Flooring: Wood
- Level: Second
- Dimensions: 30.00 x 11.00
Bedroom
- Description: Flooring: Wood
- Level: First
- Dimensions: 13.00 x 11.00
Bedroom
- Description: Flooring: Wood
- Level: First
- Dimensions: 13.00 x 11.00
Bathroom
- Description: Flooring: Luxury Vinyl Tile
- Level: First
- Dimensions: 10.00 x 5.00
Bathroom
- Description: Flooring: Ceramic Tile
- Level: Lower
- Dimensions: 8.00 x 7.00
Eat in kitchen
- Description: Flooring: Luxury Vinyl Tile
- Level: First
- Dimensions: 17.00 x 10.00
Entry foyer
- Description: Flooring: Wood
- Level: First
- Dimensions: 5.00 x 3.00
Laundry
- Level: Lower
Living room
- Description: Flooring: Wood
- Level: First
- Dimensions: 21.00 x 13.00
Other
- Level: Lower
- Dimensions: 10.00 x 9.00
Recreation
- Description: Flooring: Luxury Vinyl Tile
- Level: Lower
- Dimensions: 30.00 x 14.00
Heating
- Forced Air, Gas
Cooling
- Central Air
Appliances
- Included: Dryer, Microwave, Range, Refrigerator, Washer
Features
- Basement: Full,Partially Finished
- Has fireplace: No
Interior area
- Total structure area: 1,875
- Total interior livable area: 1,875 sqft
- Finished area above ground: 1,395
- Finished area below ground: 480
Property
Parking
- Total spaces: 2
- Parking features: Detached, Garage, Garage Door Opener, Paved
- Garage spaces: 2
Features
- Levels: Two
- Stories: 2
- Patio & porch: Patio
Lot
- Size: 7,261 sqft
Details
- Parcel number: 01400773
Construction
Type & style
- Home type: SingleFamily
- Architectural style: Bungalow
- Property subtype: Single Family Residence
Materials
- Brick
- Roof: Asphalt,Fiberglass
Condition
- Year built: 1945
Utilities & green energy
- Sewer: Public Sewer
- Water: Public
Community & neighborhood
Location
- Region: Canton
- Subdivision: Edmeyer Park
Other
Other facts
- Listing terms: Cash,Conventional,FHA,VA Loan
Price history
| Date | Event | Price |
|---|---|---|
| 1/2/2024 | Sold | $169,900$91/sqft |
Source: | ||
| 12/20/2023 | Pending sale | $169,900$91/sqft |
Source: | ||
| 12/13/2023 | Listing removed | -- |
Source: | ||
| 12/2/2023 | Contingent | $169,900$91/sqft |
Source: | ||
| 11/22/2023 | Listed for sale | $169,900+54.5%$91/sqft |
Source: | ||
Public tax history
| Year | Property taxes | Tax assessment |
|---|---|---|
| 2024 | $3,394 +94.4% | $69,760 +97.3% |
| 2023 | $1,746 +7% | $35,350 |
| 2022 | $1,632 -0.8% | $35,350 |
Find assessor info on the county website
Neighborhood: Edmeyer Park
Nearby schools
GreatSchools rating
- 4/10Clarendon Elementary SchoolGrades: 4-6Distance: 0.7 mi
- NALehman Middle SchoolGrades: 6-8Distance: 0.1 mi
- 3/10Mckinley High SchoolGrades: 9-12Distance: 0.5 mi
Schools provided by the listing agent
- District: Canton CSD - 7602
Source: MLS Now. This data may not be complete. We recommend contacting the local school district to confirm school assignments for this home.
Get a cash offer in 3 minutes
Find out how much your home could sell for in as little as 3 minutes with a no-obligation cash offer.
Estimated market value$194,200
Get a cash offer in 3 minutes
Find out how much your home could sell for in as little as 3 minutes with a no-obligation cash offer.
Estimated market value
$194,200

