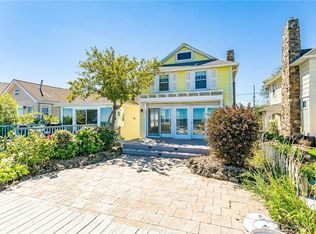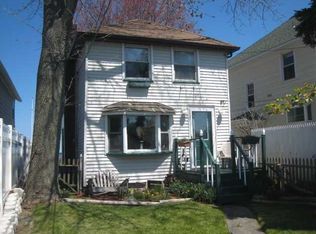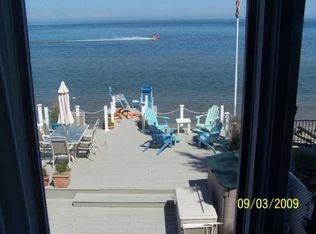Closed
$490,000
1444 Edgemere Dr, Rochester, NY 14612
4beds
1,954sqft
Single Family Residence
Built in 1937
7,087.21 Square Feet Lot
$522,500 Zestimate®
$251/sqft
$2,224 Estimated rent
Maximize your home sale
Get more eyes on your listing so you can sell faster and for more.
Home value
$522,500
$481,000 - $570,000
$2,224/mo
Zestimate® history
Loading...
Owner options
Explore your selling options
What's special
OPEN HOUSE CANCELLED! Welcome to 1444 Edgemere Drive! This incredible Lake front home has everything you have been looking for! Located on a double lot this property has 51 feet of frontage. Beautiful landscaped yard and amazing large deck! New break wall in 2018. Step inside and fall in love with all the character, charm and updates! The spacious living room features picture windows to enjoy your surreal lake view! The formal dining room leads into the bright and open kitchen with breakfast bar and appliances. The first floor also has a powder room and large closet, hardwood floors, gas fireplace, crown molding and arched doorways. Upstairs includes 3 bedrooms and full bathroom. The finished attic adds great additional space/ potential bedroom. The special property has a basement with ample storage and laundry area. Unlike other Lake front homes this property offers multiple parking spots and detached garage. Tankless hot water tank 2020, furnace 2015 and central air 2016. Whether you’re looking for a year round home, water front property or investment property this home is sure to suite all your needs!
Zillow last checked: 8 hours ago
Listing updated: October 28, 2024 at 06:19am
Listed by:
Julia L. Hickey 585-781-4249,
WCI Realty
Bought with:
Paul Casanzio, 10301221299
Keller Williams Realty Greater Rochester
Source: NYSAMLSs,MLS#: R1561847 Originating MLS: Rochester
Originating MLS: Rochester
Facts & features
Interior
Bedrooms & bathrooms
- Bedrooms: 4
- Bathrooms: 2
- Full bathrooms: 1
- 1/2 bathrooms: 1
- Main level bathrooms: 1
Heating
- Gas, Forced Air
Cooling
- Central Air
Appliances
- Included: Dishwasher, Disposal, Gas Oven, Gas Range, Gas Water Heater, Microwave, Refrigerator, Tankless Water Heater
Features
- Eat-in Kitchen
- Flooring: Carpet, Hardwood, Tile, Varies
- Basement: Full
- Number of fireplaces: 1
Interior area
- Total structure area: 1,954
- Total interior livable area: 1,954 sqft
Property
Parking
- Total spaces: 1
- Parking features: Detached, Garage
- Garage spaces: 1
Features
- Levels: Two
- Stories: 2
- Exterior features: Blacktop Driveway
- Has view: Yes
- View description: Water
- Has water view: Yes
- Water view: Water
- Waterfront features: Lake, Other, See Remarks
- Body of water: Lake Ontario
- Frontage length: 51
Lot
- Size: 7,087 sqft
- Dimensions: 51 x 139
- Features: Residential Lot
Details
- Parcel number: 2628000350900001011000
- Special conditions: Standard
Construction
Type & style
- Home type: SingleFamily
- Architectural style: Colonial,Two Story
- Property subtype: Single Family Residence
Materials
- Wood Siding
- Foundation: Block
Condition
- Resale
- Year built: 1937
Utilities & green energy
- Sewer: Connected
- Water: Connected, Public
- Utilities for property: Sewer Connected, Water Connected
Community & neighborhood
Location
- Region: Rochester
- Subdivision: Beach/Ake Ontario
Other
Other facts
- Listing terms: Cash,Conventional,FHA,VA Loan
Price history
| Date | Event | Price |
|---|---|---|
| 10/23/2024 | Sold | $490,000-2%$251/sqft |
Source: | ||
| 9/12/2024 | Pending sale | $499,900$256/sqft |
Source: | ||
| 9/9/2024 | Price change | $499,900-2.9%$256/sqft |
Source: | ||
| 8/29/2024 | Listed for sale | $514,900+8.4%$264/sqft |
Source: | ||
| 8/28/2024 | Listing removed | -- |
Source: | ||
Public tax history
| Year | Property taxes | Tax assessment |
|---|---|---|
| 2024 | -- | $298,900 |
| 2023 | -- | $298,900 +15% |
| 2022 | -- | $260,000 |
Find assessor info on the county website
Neighborhood: 14612
Nearby schools
GreatSchools rating
- 6/10Paddy Hill Elementary SchoolGrades: K-5Distance: 2.3 mi
- 5/10Arcadia Middle SchoolGrades: 6-8Distance: 2 mi
- 6/10Arcadia High SchoolGrades: 9-12Distance: 2 mi
Schools provided by the listing agent
- District: Greece
Source: NYSAMLSs. This data may not be complete. We recommend contacting the local school district to confirm school assignments for this home.


