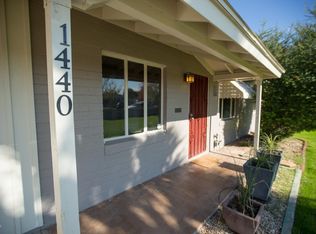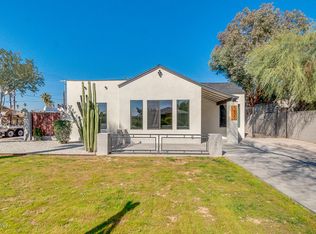Sold for $665,000
$665,000
1444 E Coronado Rd, Phoenix, AZ 85006
3beds
2baths
1,563sqft
Single Family Residence
Built in 1945
9,135 Square Feet Lot
$655,300 Zestimate®
$425/sqft
$3,027 Estimated rent
Home value
$655,300
Estimated sales range
Not available
$3,027/mo
Zestimate® history
Loading...
Owner options
Explore your selling options
What's special
Welcome to this charming residence in the highly sought-after Coronado Historic District. The main home features 2 spacious bedrooms and 2 full bathrooms, complemented by a detached bonus room—ideal for a home office, guest suite, or creative studio. Step inside to find beautiful wood flooring throughout the main living areas and stylish stone tile in the kitchen. The layout offers both comfort and privacy, while the extended front yard is perfect for relaxing with neighbors or hosting gatherings. Enjoy the serenity of your private backyard retreat, complete with a sparkling saltwater pool—an oasis for entertaining or unwinding. The property includes an electronic gated entrance and a rare climate-controlled 2-car garage for secure, comfortable parking. Just a short walk to Coronado Park, where you'll find tennis courts, a public pool, concerts, movie nights, and year-round community events. Take a stroll through this vibrant neighborhood and enjoy nearby coffee shops, dining spots, the iconic Oak Alley Murals, and the friendly community vibe that makes Coronado so special.
Zillow last checked: 8 hours ago
Listing updated: August 24, 2025 at 08:13am
Listed by:
David J Oesterle 480-355-3525,
RE/MAX Excalibur
Bought with:
Douglas Benson Thoene, SA660374000
HomeSmart
Source: ARMLS,MLS#: 6872253

Facts & features
Interior
Bedrooms & bathrooms
- Bedrooms: 3
- Bathrooms: 2
Primary bedroom
- Area: 151.84
- Dimensions: 13.63 x 11.14
Bedroom 2
- Area: 124.01
- Dimensions: 10.14 x 12.23
Dining room
- Area: 123.63
- Dimensions: 10.15 x 12.18
Family room
- Area: 226.36
- Dimensions: 18.60 x 12.17
Kitchen
- Area: 98.05
- Dimensions: 8.05 x 12.18
Living room
- Area: 358.64
- Dimensions: 23.61 x 15.19
Office
- Area: 297.96
- Dimensions: 12.91 x 23.08
Heating
- Natural Gas
Cooling
- Central Air, Ceiling Fan(s)
Appliances
- Included: Gas Cooktop
Features
- High Speed Internet, Granite Counters, No Interior Steps, Pantry, Full Bth Master Bdrm
- Flooring: Stone, Tile, Wood
- Windows: Double Pane Windows
- Has basement: No
Interior area
- Total structure area: 1,563
- Total interior livable area: 1,563 sqft
Property
Parking
- Total spaces: 2
- Parking features: Gated, RV Gate, Garage Door Opener, Temp Controlled, Detached
- Garage spaces: 2
Features
- Stories: 1
- Patio & porch: Patio
- Has private pool: Yes
- Pool features: Play Pool
- Spa features: None
- Fencing: Block
Lot
- Size: 9,135 sqft
- Features: Sprinklers In Rear, Sprinklers In Front, Corner Lot, Desert Back, Desert Front, Synthetic Grass Back, Auto Timer H2O Front, Auto Timer H2O Back
Details
- Additional structures: Guest House
- Parcel number: 11717122
Construction
Type & style
- Home type: SingleFamily
- Property subtype: Single Family Residence
Materials
- Painted, Brick
- Roof: Composition
Condition
- Year built: 1945
Utilities & green energy
- Sewer: Public Sewer
- Water: City Water
Community & neighborhood
Security
- Security features: Security System Owned
Community
- Community features: Near Bus Stop, Historic District, Tennis Court(s)
Location
- Region: Phoenix
- Subdivision: MCDOWELL PARK
Other
Other facts
- Listing terms: Cash,Conventional,FHA,VA Loan
- Ownership: Fee Simple
Price history
| Date | Event | Price |
|---|---|---|
| 8/22/2025 | Sold | $665,000-1.5%$425/sqft |
Source: | ||
| 7/9/2025 | Pending sale | $675,000$432/sqft |
Source: | ||
| 5/30/2025 | Listed for sale | $675,000+35%$432/sqft |
Source: | ||
| 6/24/2021 | Sold | $500,000+2.2%$320/sqft |
Source: | ||
| 5/3/2021 | Pending sale | $489,000+67.5%$313/sqft |
Source: | ||
Public tax history
| Year | Property taxes | Tax assessment |
|---|---|---|
| 2025 | $2,389 +6.7% | $51,780 -0.4% |
| 2024 | $2,240 +1% | $52,010 +203.5% |
| 2023 | $2,219 +4% | $17,138 -51% |
Find assessor info on the county website
Neighborhood: Encanto
Nearby schools
GreatSchools rating
- 5/10Whittier Elementary SchoolGrades: PK-8Distance: 0.2 mi
- 2/10North High SchoolGrades: 9-12Distance: 1 mi
Schools provided by the listing agent
- Elementary: Whittier Elementary School
- Middle: Whittier Elementary School
- High: North High School
- District: Phoenix Elementary District
Source: ARMLS. This data may not be complete. We recommend contacting the local school district to confirm school assignments for this home.

Get pre-qualified for a loan
At Zillow Home Loans, we can pre-qualify you in as little as 5 minutes with no impact to your credit score.An equal housing lender. NMLS #10287.

