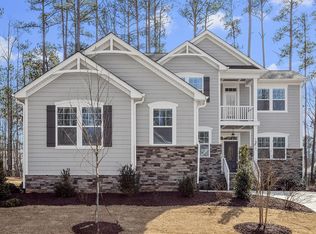Sold for $824,000 on 03/17/23
$824,000
1444 Commons Ford Place Marshall Cres #18, Apex, NC 27539
5beds
3,465sqft
Single Family Residence, Residential
Built in 2022
0.3 Acres Lot
$859,200 Zestimate®
$238/sqft
$3,367 Estimated rent
Home value
$859,200
$816,000 - $902,000
$3,367/mo
Zestimate® history
Loading...
Owner options
Explore your selling options
What's special
Great location in Fairview Park...close to Cary, Apex, and minutes to new 540 Extension! Enjoy the private setting of this Marshall plan on .3acres with back and side yard bordered by over an acre of deeded open space filled with mature trees. With five bds/4.5bths, an expansive loft, and screened porch you'll never feel cramped again! Entertain in the spacious kitchen with its huge island, quartz countertops, tile backsplash, gas cooktop, walk-in pantry and butler's pantry. Guests have their own first floor ensuite! Target complete 02/23. All photos representative. CALL AGENT FOR INCENTIVE
Zillow last checked: 8 hours ago
Listing updated: October 27, 2025 at 07:46pm
Listed by:
Donna Bennett 610-223-9974,
Mattamy Homes LLC
Bought with:
Donna Bennett, 307096
Mattamy Homes LLC
Source: Doorify MLS,MLS#: 2462932
Facts & features
Interior
Bedrooms & bathrooms
- Bedrooms: 5
- Bathrooms: 5
- Full bathrooms: 4
- 1/2 bathrooms: 1
Heating
- Natural Gas, Zoned
Cooling
- Zoned
Appliances
- Included: Dishwasher, Gas Cooktop, Gas Water Heater, Microwave, Range Hood, Oven
- Laundry: Upper Level
Features
- Pantry, Ceiling Fan(s), Eat-in Kitchen, High Ceilings, Kitchen/Dining Room Combination, Quartz Counters, Separate Shower, Walk-In Closet(s)
- Flooring: Carpet, Vinyl, Tile
- Basement: Crawl Space
- Number of fireplaces: 1
- Fireplace features: Gas Log
Interior area
- Total structure area: 3,465
- Total interior livable area: 3,465 sqft
- Finished area above ground: 3,465
- Finished area below ground: 0
Property
Parking
- Total spaces: 3
- Parking features: Garage, Garage Faces Front
- Garage spaces: 3
Features
- Levels: Two
- Stories: 2
- Patio & porch: Porch, Screened
- Has view: Yes
Lot
- Size: 0.30 Acres
- Features: Landscaped
Construction
Type & style
- Home type: SingleFamily
- Architectural style: Craftsman
- Property subtype: Single Family Residence, Residential
Materials
- Fiber Cement, Stone
Condition
- New construction: Yes
- Year built: 2022
Details
- Builder name: Mattamy Homes LLC
Utilities & green energy
- Sewer: Public Sewer
- Water: Public
Community & neighborhood
Location
- Region: Apex
- Subdivision: Fairview Park
HOA & financial
HOA
- Has HOA: Yes
- HOA fee: $796 annually
Price history
| Date | Event | Price |
|---|---|---|
| 3/17/2023 | Sold | $824,000-3.2%$238/sqft |
Source: | ||
| 12/29/2022 | Pending sale | $851,212$246/sqft |
Source: | ||
| 12/2/2022 | Price change | $851,212-1.2%$246/sqft |
Source: | ||
| 11/12/2022 | Price change | $861,212-3.1%$249/sqft |
Source: | ||
| 9/23/2022 | Price change | $888,454+0.3%$256/sqft |
Source: | ||
Public tax history
Tax history is unavailable.
Neighborhood: 27539
Nearby schools
GreatSchools rating
- 7/10Yates Mill ElementaryGrades: PK-5Distance: 3.9 mi
- 7/10Dillard Drive MiddleGrades: 6-8Distance: 5 mi
- 7/10Middle Creek HighGrades: 9-12Distance: 1.4 mi
Schools provided by the listing agent
- Elementary: Wake - Yates Mill
- Middle: Wake - Dillard
- High: Wake - Middle Creek
Source: Doorify MLS. This data may not be complete. We recommend contacting the local school district to confirm school assignments for this home.
Get a cash offer in 3 minutes
Find out how much your home could sell for in as little as 3 minutes with a no-obligation cash offer.
Estimated market value
$859,200
Get a cash offer in 3 minutes
Find out how much your home could sell for in as little as 3 minutes with a no-obligation cash offer.
Estimated market value
$859,200
