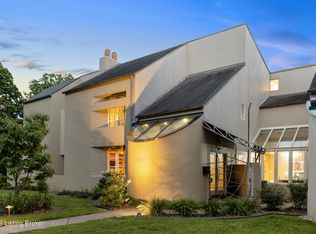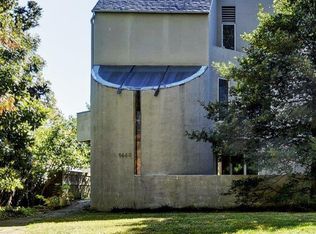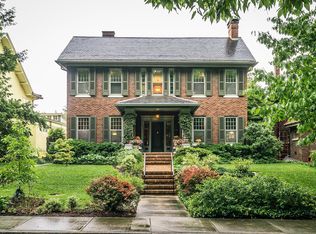This 4 bedroom, 4 bath Modernist icon right here in the Highlands is perfectly designed for how we live now! This Stow Chapman architect-designed home has recently been sympathetically and seamlessly renovated. The large inner courtyard has been enclosed and is now a light-filled double-height family room which leads through a spacious sunroom and out to an exquisite contemporary garden. Past the African Mahogany deck with its outdoor custom-designed cooking center are several discreet sitting areas and even a delightful reflecting pool. This modern kitchen features anigre flat front, cabinets, custom made in the Netherlands; Italian granite counters; and brushed nickel Graff fixtures. The cooking center includes a Big Green Egg, Sedona beverage center, and a Sedona gas grill. If you can ever make yourself leave this personal oasis, Cherokee Park is steps away. Your home faces the trees with no neighbors in sight. New Wengy wood floors have been laid throughout the entire house while the custom cabinetry in the kitchen is sourced from a single tree. The kitchen has been redesigned for the gourmet cook with a chef's dream package of a SubZero refrigerator, Bosch dishwasher, Kitchenaid microwave, and a Gaggenau 5 burner stove and hood, with an electric grill. This incredible entertaining area was a major expansion created by opening a wall and redesigning the entire layout. Part of this change included the new awning style front window, as well as 6 skylights in that atrium ceiling. Floating stairs take you to the upper levels where light floods the bedrooms through French doors that open to the atrium family room below. An ensuite second floor bathroom has been reimagined as a soothing home spa and for ultimate convenience, the washer and dryer have been relocated to this floor. You'll appreciate the detail of a tub surround artisanally-crafted from Myanmar teak yacht decking. Ensuite bathrooms in both second floor bedrooms, as well as the NEW bedroom and ensuite third floor bath, make perfect options for guest quarters or home offices. If this is not enough the home comes with an updated water heater, dual HVAC and 3 separate Trane air conditioners.
This property is off market, which means it's not currently listed for sale or rent on Zillow. This may be different from what's available on other websites or public sources.



