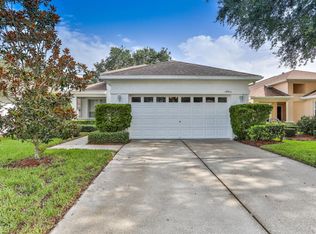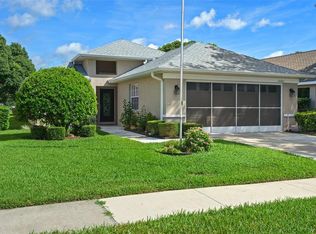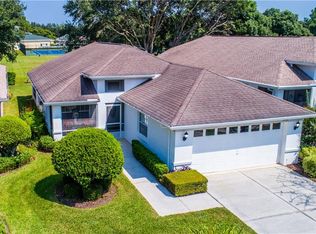Do not miss out on your chance to get into one of Silverthorns larger maintenance-free villas! This 3 bed, 2 bath gem with over 1,700 sq ft of living space backs up to the homeowner associations park and sports courts no rear neighbors, ever! Inside, an open floor plan unfolds with a spacious living room and dining area. The bright kitchen offers laminate counters, a breakfast bar, a built-in desk, a few glass-fronted cabinets, and a sizable eating nook. The private master suite boasts a walk-in closet, and the master bath has dual sinks, a step-in shower, and grab bars in the shower and near the toilet. Through the sliding glass doors in the living room, youll find the screen-enclosed lanai with beautiful tile, where you can dine al fresco or just savor the gorgeous Florida weather. Overlooking the shaded back yard, the lanai also offers a view of the aforementioned park, so you can also enjoy some people watching without ever leaving home. This lovely villa is mere moments away from many of Silverthorns stellar amenities, like the park & sports courts, community center, fitness center, and the Jr Olympic-sized community pool. Theres also a clubhouse, a full-sized restaurant and bar, award-winning golf course, and much more. Included in the HOA fees are grounds maintenance, irrigation repair and maintenance, cable TV and internet, and painting. Its also close to the Suncoast Pkwy for access to Tampa. Jump on this opportunity now before its gone!
This property is off market, which means it's not currently listed for sale or rent on Zillow. This may be different from what's available on other websites or public sources.


