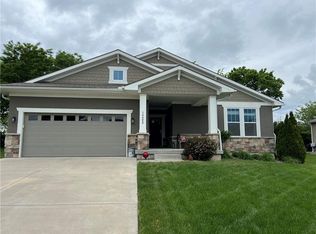NEW PRICE!! Great location with ablitiy to walk/bike to newly renovated Lake Olathe & the property backs to Prairie Highlands Golf Course which offers an abundance of privacy!! Step inside and be prepared to fall in LOVE with this floorplan. Spacious BR is located as you enter the home and offers access to a full bathroom. As you continue into the home you are greeted by a HUGE Dining Room/Living Room combo which is nice and open. Just past the LR/DR combo you enter the vaulted ceiling Great Room which is open to the GORGEOUS Kitchen boasts granite & large island w/accent appliances adorn the spacious Kitchen incl/double oven & gas cooktop. Subway tile backsplash is a perfect accent to the enameled cabinets & stunning granite. Walk-in pantry is located in corner of the Kitchen. Plenty of room for breakfast table which overlooks recently added screened in porch. Enjoy cool Summer/Fall evenings on the screened in porch and access to a nice sized patio as well. Bring your creative ideas to completely finish the HUGE lower level...the possibilities are endless (home office/bedroom/bathroom/bar/exercise area and so much more) Spacious garage with epoxy finish as well as heating/cooling, sprinkler system and James Hardie siding complete the package on this wonderful property. Nothing to do but move-in!!
This property is off market, which means it's not currently listed for sale or rent on Zillow. This may be different from what's available on other websites or public sources.
