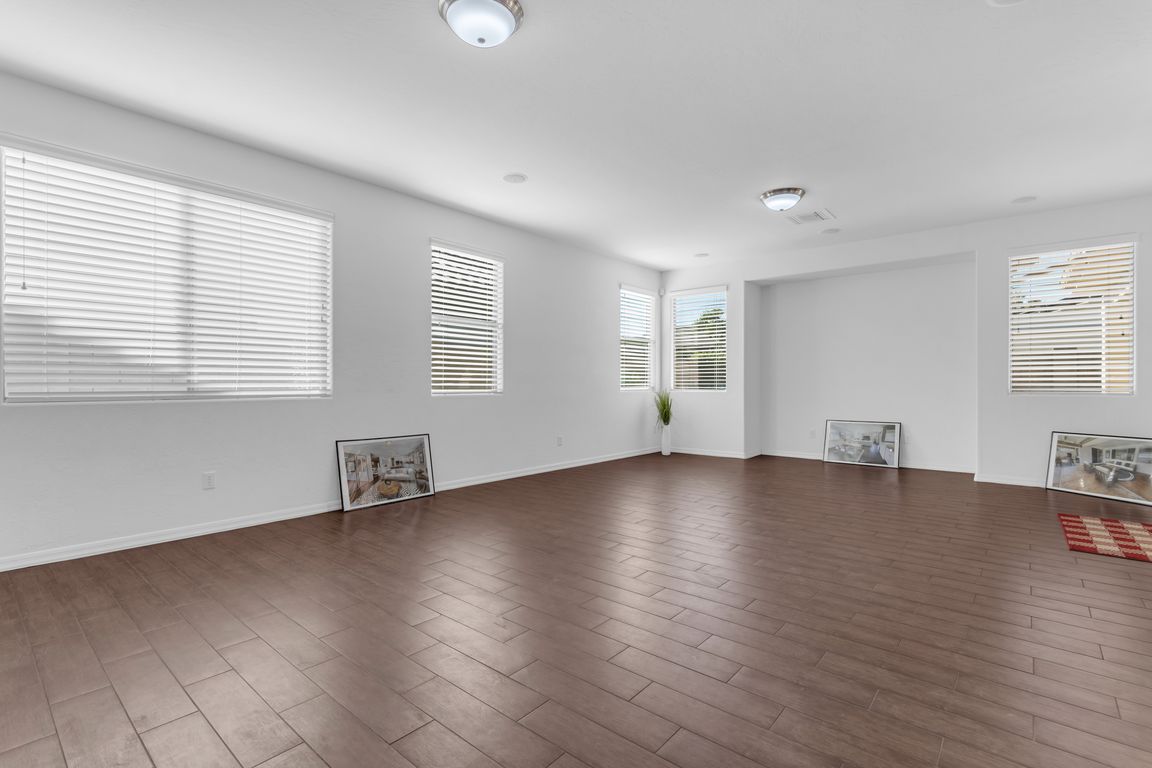
For sale
$550,000
5beds
2,609sqft
14437 W Lexington Ave, Goodyear, AZ 85395
5beds
2,609sqft
Single family residence
Built in 2004
8,400 sqft
2 Garage spaces
$211 price/sqft
$190 quarterly HOA fee
What's special
Pebble tec poolKiva fireplaceRv gateBonus roomExtended south-facing patioSingle-level homeLarge island
**Stunning Golden Heritage ''Estrella Model'' with Bonus Room and 4 Foot Garage Extension!!*** This beautiful single-level home is the envy of the community, offering five spacious bedrooms, a grand living room, and a stunning family room designed for comfort and entertaining. The gourmet kitchen features a large island and a cozy breakfast ...
- 34 days |
- 2,430 |
- 173 |
Source: ARMLS,MLS#: 6929000
Travel times
Family Room
Kitchen
Primary Bedroom
Zillow last checked: 8 hours ago
Listing updated: November 02, 2025 at 07:34am
Listed by:
Mark Morelock 602-540-7470,
West USA Realty
Source: ARMLS,MLS#: 6929000

Facts & features
Interior
Bedrooms & bathrooms
- Bedrooms: 5
- Bathrooms: 2
- Full bathrooms: 2
Primary bedroom
- Level: Main
- Area: 224
- Dimensions: 14.00 x 16.00
Bedroom 2
- Level: Main
- Area: 114.48
- Dimensions: 10.60 x 10.80
Bedroom 3
- Level: Main
- Area: 110.24
- Dimensions: 10.60 x 10.40
Bedroom 4
- Level: Main
- Area: 118.8
- Dimensions: 10.80 x 11.00
Bonus room
- Level: Main
- Area: 199.98
- Dimensions: 10.10 x 19.80
Breakfast room
- Level: Main
- Area: 128
- Dimensions: 16.00 x 8.00
Dining room
- Level: Main
- Area: 160
- Dimensions: 10.00 x 16.00
Family room
- Level: Main
- Area: 246.5
- Dimensions: 17.00 x 14.50
Living room
- Level: Main
- Area: 176
- Dimensions: 11.00 x 16.00
Heating
- Natural Gas
Cooling
- Central Air, Ceiling Fan(s), Programmable Thmstat
Appliances
- Included: Gas Cooktop
Features
- Granite Counters, Double Vanity, Eat-in Kitchen, Breakfast Bar, 9+ Flat Ceilings, No Interior Steps, Kitchen Island, Pantry, Full Bth Master Bdrm, Separate Shwr & Tub
- Flooring: Carpet, Tile
- Windows: Double Pane Windows
- Has basement: No
Interior area
- Total structure area: 2,609
- Total interior livable area: 2,609 sqft
Property
Parking
- Total spaces: 6
- Parking features: RV Gate, Garage Door Opener, Extended Length Garage, Direct Access, Storage, Side Vehicle Entry
- Garage spaces: 2
- Uncovered spaces: 4
Features
- Stories: 1
- Patio & porch: Covered, Patio
- Exterior features: Storage
- Has private pool: Yes
- Pool features: Play Pool
- Spa features: None
- Fencing: Block
Lot
- Size: 8,400 Square Feet
- Features: Sprinklers In Rear, Sprinklers In Front, Desert Back, Desert Front, Auto Timer H2O Front, Auto Timer H2O Back
Details
- Parcel number: 50170509
Construction
Type & style
- Home type: SingleFamily
- Architectural style: Spanish
- Property subtype: Single Family Residence
Materials
- Stucco, Wood Frame, Painted
- Roof: Tile
Condition
- Year built: 2004
Details
- Builder name: Goldn Heritage
Utilities & green energy
- Electric: 220 Volts in Kitchen
- Sewer: Public Sewer
- Water: City Water
Green energy
- Energy efficient items: Solar Panels
Community & HOA
Community
- Features: Golf, Playground, Biking/Walking Path
- Subdivision: PALM VALLEY PHASE 3A UNIT 2
HOA
- Has HOA: Yes
- Services included: Maintenance Grounds, Other (See Remarks)
- HOA fee: $190 quarterly
- HOA name: Palm Valley
- HOA phone: 602-957-9191
Location
- Region: Goodyear
Financial & listing details
- Price per square foot: $211/sqft
- Tax assessed value: $461,100
- Annual tax amount: $2,992
- Date on market: 10/4/2025
- Cumulative days on market: 34 days
- Listing terms: Cash,Conventional,FHA,VA Loan
- Ownership: Fee Simple
- Electric utility on property: Yes