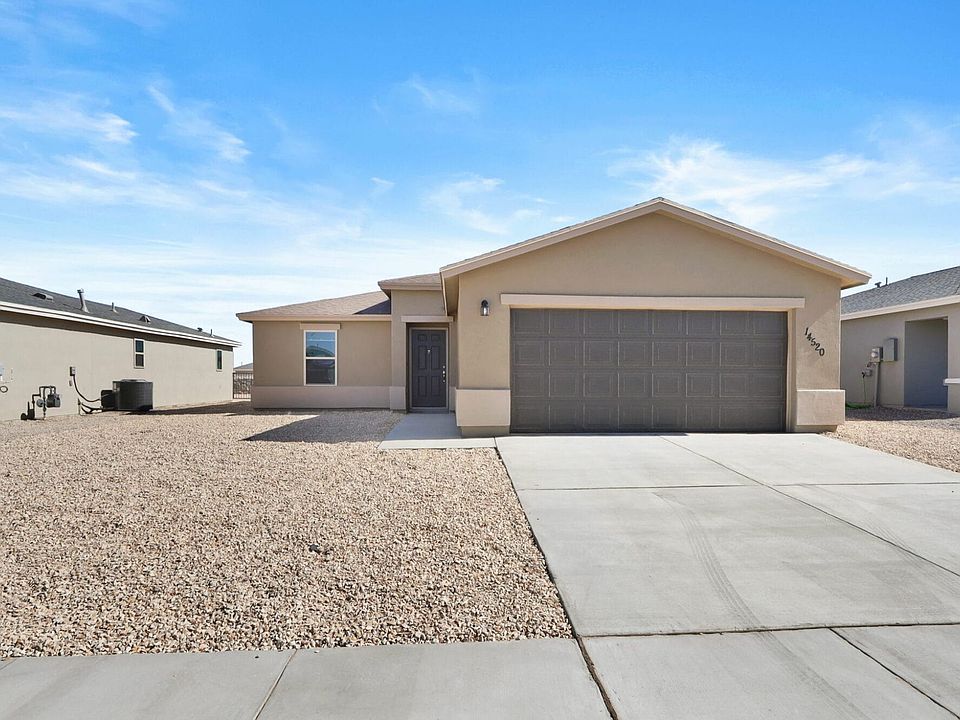Discover 14437 Sabio - Efficient, Functional, and Comfortable Living
Step into 14437 Sabio, where smart design meets everyday convenience. This thoughtfully crafted 1,368 sq. ft. ranch-style home offers a practical layout featuring 3 bedrooms and 2 bathrooms, making it perfect for families, first-time buyers, or anyone looking for functional single-level living.
From the moment you walk in, you're greeted by an open living area that seamlessly flows into the efficient kitchen and dining room — creating a warm, inviting space for family gatherings, entertaining, or simply relaxing at home. The kitchen features a center island and pantry, providing both workspace and storage to suit any family size or lifestyle.
Key Features:
Open-Concept Living Area - Family room, kitchen, and dining blend together for easy interaction and comfort.
Functional Kitchen - Includes a center island and pantry for optimal organization and meal prep.
Private Bedroom Wing - All bedrooms are located on one side of the home, offering separation from common areas.
Owner's Suite - Tucked away for privacy, complete with its own dedicated closet and en-suite bath.
Two Secondary Bedrooms - Perfect for guest rooms, children's rooms, home offices, or hobby spaces.
Single-Story Convenience - Easy to navigate with everything located on one level.
Rancho Community Living
Located in the growing Rancho community, this home combines comfort and simplicity while placing you close to nearby parks, shoppi
New construction
$227,800
14437 Sabio, El Paso, TX 79934
4beds
1,368sqft
Single Family Residence
Built in 2025
-- sqft lot
$227,900 Zestimate®
$167/sqft
$-- HOA
What's special
Single-story convenienceDining roomPrivate bedroom wingEfficient kitchenDedicated closetCenter islandEn-suite bath
This home is based on the Harrison plan.
- 13 days
- on Zillow |
- 798 |
- 50 |
Likely to sell faster than
Zillow last checked: June 14, 2025 at 05:52am
Listing updated: June 14, 2025 at 05:52am
Listed by:
Desert View Homes
Source: Desert View Homes
Travel times
Schedule tour
Select your preferred tour type — either in-person or real-time video tour — then discuss available options with the builder representative you're connected with.
Select a date
Facts & features
Interior
Bedrooms & bathrooms
- Bedrooms: 4
- Bathrooms: 3
- Full bathrooms: 3
Interior area
- Total interior livable area: 1,368 sqft
Video & virtual tour
Property
Parking
- Total spaces: 2
- Parking features: Garage
- Garage spaces: 2
Construction
Type & style
- Home type: SingleFamily
- Property subtype: Single Family Residence
Condition
- New Construction
- New construction: Yes
- Year built: 2025
Details
- Builder name: Desert View Homes
Community & HOA
Community
- Subdivision: Rancho Desierto Bello
Location
- Region: El Paso
Financial & listing details
- Price per square foot: $167/sqft
- Date on market: 6/2/2025
About the community
Welcome to Rancho Desierto Bello, a serene community offering breathtaking views and a peaceful living experience in the heart of Horizon City, TX
At Rancho Desierto Bello, you'll find homes in Horizon City designed with comfort and functionality in mind, making it an ideal place for families. The neighborhood offers convenient access to parks, schools, shopping, and dining, ensuring your daily needs are met. The Horizon area is known for its accessibility, with major roads connecting you to El Paso and other nearby cities. You'll enjoy a suburban lifestyle while still being close to everything.
Key Features:
Spacious, well-designed homes - Offering comfort and functionality for families.
Nearby parks - Perfect for outdoor activities and family recreation.
Convenient access to shopping, dining, and entertainment in the Horizon area.
Excellent schools - Providing quality education for children.
Explore Rancho Desierto Bello homes today and find your perfect home in this tranquil, beautiful community where stunning views and modern living come together.
Horizon City, TX Official Website
Clint ISD
Source: View Homes

