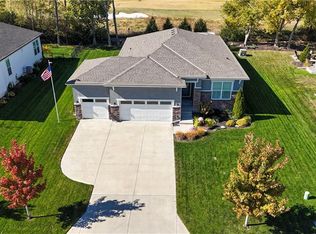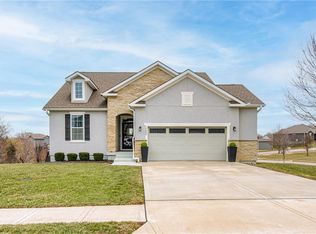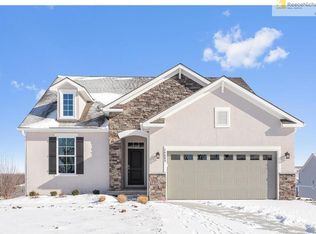Sold
Price Unknown
14437 S Shady Bend Rd, Olathe, KS 66061
4beds
2,505sqft
Single Family Residence
Built in 2017
10,647 Square Feet Lot
$616,400 Zestimate®
$--/sqft
$3,223 Estimated rent
Home value
$616,400
$586,000 - $647,000
$3,223/mo
Zestimate® history
Loading...
Owner options
Explore your selling options
What's special
High on a hill, overlooking the treetops is the craftsman "Cardinale", a masterpiece reverse 1.5 w/ JAMES HARDIE exterior! Featuring a dramatic cathedral ceiling, butler's pantry, open dining room, kitchen w/ gas stove and quartz, laundry access from master and LL wet bar - this is the one that you've been waiting for! Huntford Subdivision is next to Lake Olathe and Olathe West! Huntford is nestled in an ideal location across from Lake Olathe with a marina, spray park, botanical gardens and swim beach. Located close to new & exciting Olathe West. It is also next to Prairie Highlands golf course. This beautiful home is great for entertaining while relaxing in the pool.
Zillow last checked: 8 hours ago
Listing updated: June 27, 2023 at 10:01am
Listing Provided by:
Chris Ojeda 913-904-8886,
Keller Williams Realty Partners Inc.
Bought with:
Meredith Vertreese, SP00228999
Coldwell Banker Uplife Realty
Source: Heartland MLS as distributed by MLS GRID,MLS#: 2430997
Facts & features
Interior
Bedrooms & bathrooms
- Bedrooms: 4
- Bathrooms: 3
- Full bathrooms: 3
Primary bedroom
- Features: All Carpet, Ceiling Fan(s)
- Level: First
Bedroom 2
- Features: Carpet
- Level: First
Bedroom 3
- Features: All Carpet
Bedroom 4
- Features: All Carpet
Primary bathroom
- Features: Double Vanity, Granite Counters, Shower Only, Walk-In Closet(s)
- Level: First
Bathroom 2
- Features: Ceramic Tiles, Granite Counters, Shower Over Tub
- Level: First
Bathroom 3
- Features: Ceramic Tiles, Granite Counters
Breakfast room
- Features: Wood Floor
- Level: First
Dining room
- Features: Built-in Features
- Level: First
Great room
- Features: Fireplace
- Level: First
Kitchen
- Features: Granite Counters, Kitchen Island, Pantry
- Level: First
Laundry
- Features: Ceramic Tiles
- Level: First
Recreation room
- Features: All Carpet, Carpet, Ceramic Tiles
Heating
- Forced Air
Cooling
- Electric
Appliances
- Included: Cooktop, Dishwasher, Disposal, Microwave, Gas Range, Stainless Steel Appliance(s)
- Laundry: Laundry Room, Main Level
Features
- Ceiling Fan(s), Kitchen Island, Pantry, Stained Cabinets, Vaulted Ceiling(s), Walk-In Closet(s)
- Flooring: Wood
- Basement: Basement BR,Finished,Sump Pump,Walk-Out Access
- Number of fireplaces: 1
- Fireplace features: Gas Starter, Great Room, Heat Circulator
Interior area
- Total structure area: 2,505
- Total interior livable area: 2,505 sqft
- Finished area above ground: 1,740
- Finished area below ground: 765
Property
Parking
- Total spaces: 3
- Parking features: Attached, Garage Door Opener
- Attached garage spaces: 3
Features
- Patio & porch: Deck, Patio
- Has private pool: Yes
- Pool features: In Ground
- Fencing: Wood
Lot
- Size: 10,647 sqft
- Dimensions: 79' x 146' x 56' x 70' x 85'
Details
- Parcel number: DP36280000 0035
Construction
Type & style
- Home type: SingleFamily
- Architectural style: Traditional
- Property subtype: Single Family Residence
Materials
- Stone Trim
- Roof: Composition
Condition
- Year built: 2017
Details
- Builder model: Cardinale
- Builder name: Inspired Homes
Utilities & green energy
- Sewer: Public Sewer
- Water: Public
Green energy
- Energy efficient items: Appliances
Community & neighborhood
Security
- Security features: Smoke Detector(s)
Location
- Region: Olathe
- Subdivision: Huntford
HOA & financial
HOA
- Has HOA: Yes
- HOA fee: $375 annually
- Association name: Huntford Homes association
Other
Other facts
- Listing terms: Cash,Conventional,FHA,VA Loan
- Ownership: Private
Price history
| Date | Event | Price |
|---|---|---|
| 6/26/2023 | Sold | -- |
Source: | ||
| 5/28/2023 | Pending sale | $625,000$250/sqft |
Source: | ||
| 5/21/2023 | Contingent | $625,000$250/sqft |
Source: | ||
| 4/21/2023 | Listed for sale | $625,000$250/sqft |
Source: | ||
| 10/15/2018 | Sold | -- |
Source: | ||
Public tax history
| Year | Property taxes | Tax assessment |
|---|---|---|
| 2024 | $7,844 +13.1% | $68,839 +14.5% |
| 2023 | $6,936 +6.9% | $60,099 +9.9% |
| 2022 | $6,486 | $54,671 +13.7% |
Find assessor info on the county website
Neighborhood: Lakeshore
Nearby schools
GreatSchools rating
- 7/10Clearwater Creek Elementary SchoolGrades: PK-5Distance: 1.4 mi
- 4/10Oregon Trail Middle SchoolGrades: 6-8Distance: 1.5 mi
- 9/10Olathe West High SchoolGrades: 9-12Distance: 1.7 mi
Schools provided by the listing agent
- Elementary: Clearwater Creek
- Middle: Oregon Trail
- High: Olathe West
Source: Heartland MLS as distributed by MLS GRID. This data may not be complete. We recommend contacting the local school district to confirm school assignments for this home.
Get a cash offer in 3 minutes
Find out how much your home could sell for in as little as 3 minutes with a no-obligation cash offer.
Estimated market value$616,400
Get a cash offer in 3 minutes
Find out how much your home could sell for in as little as 3 minutes with a no-obligation cash offer.
Estimated market value
$616,400


